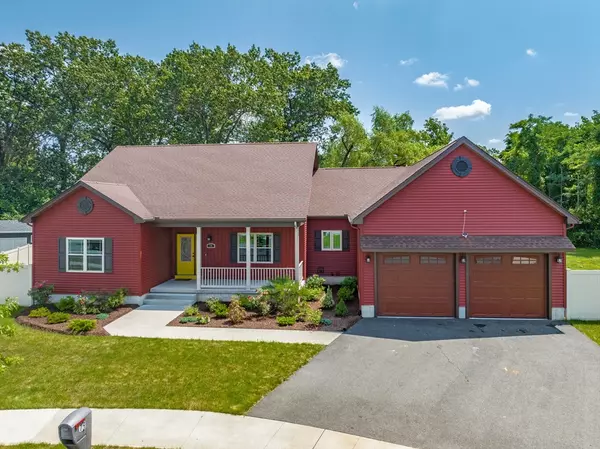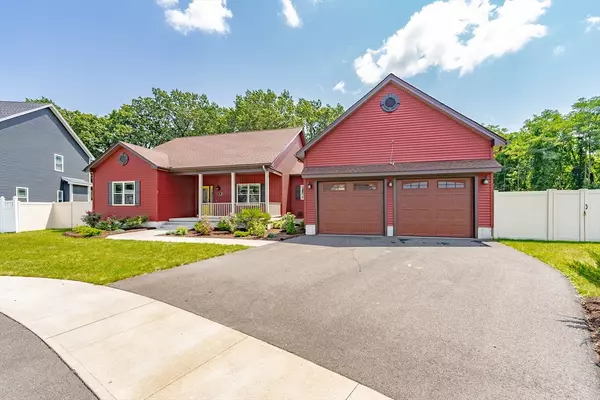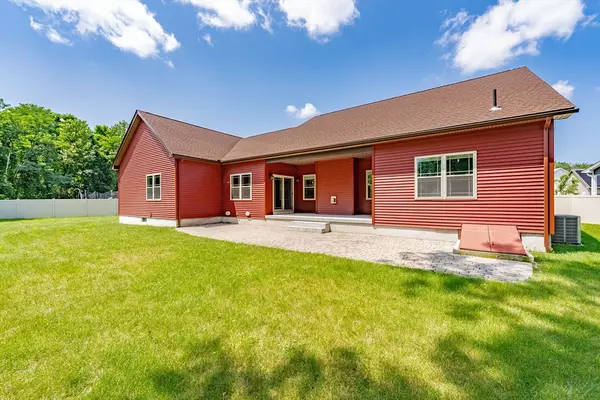For more information regarding the value of a property, please contact us for a free consultation.
79 Elaine Circle Springfield, MA 01109
Want to know what your home might be worth? Contact us for a FREE valuation!

Our team is ready to help you sell your home for the highest possible price ASAP
Key Details
Sold Price $590,000
Property Type Single Family Home
Sub Type Single Family Residence
Listing Status Sold
Purchase Type For Sale
Square Footage 3,695 sqft
Price per Sqft $159
MLS Listing ID 73198345
Sold Date 04/16/24
Style Ranch
Bedrooms 4
Full Baths 4
Half Baths 1
HOA Y/N false
Year Built 2019
Annual Tax Amount $7,353
Tax Year 2023
Lot Size 0.380 Acres
Acres 0.38
Property Description
Amazing newer construction oversized ranch-style home built in 2019 on a cul-de sac! This home has 6 bedrooms and 4.5 baths and an oversized 2-car garage. The main level offers hardwood flooring with an open concept living space , 4 good size bedrooms, laundry with shelving, gas fireplace, and 3.5 baths. The primary bedroom has a jetted tub and stand-up shower, an amazing walk-in closet plus and additional closet. Spectacular custom kitchen with wall-to-ceiling cabinets, island, stainless steel appliances, and additional eating area. The formal dining room boosts soffit contrast ceiling and pendant lighting. Plenty of closets throughout the home for storage. The basement level is partially finished with 2 bedrooms, a full bathroom, and a living room. Outdoors enjoy the fenced backyard with an area for garden, a covered terrace and sprinkler system in front and back yard for the lawn.
Location
State MA
County Hampden
Area Pine Pt Bstn Rd
Direction GPS Bay street to Elaine Circle, Springfield
Rooms
Family Room Bathroom - Full, Closet, Flooring - Vinyl
Basement Partially Finished
Primary Bedroom Level First
Dining Room Bathroom - Full, Bathroom - Half, Vaulted Ceiling(s), Closet, Flooring - Hardwood, Open Floorplan, Lighting - Pendant
Kitchen Bathroom - Full, Bathroom - Half, Closet, Flooring - Hardwood, Dining Area, French Doors, Kitchen Island, Exterior Access, Open Floorplan, Gas Stove, Lighting - Pendant
Interior
Interior Features 3/4 Bath, Bathroom, Bonus Room
Heating Central, Forced Air, Natural Gas
Cooling Central Air
Flooring Tile, Carpet, Laminate, Hardwood
Fireplaces Number 1
Fireplaces Type Living Room
Appliance Gas Water Heater, Electric Water Heater, Range, Dishwasher, Microwave, Refrigerator, Range Hood
Laundry First Floor
Exterior
Exterior Feature Porch, Patio, Rain Gutters, Professional Landscaping, Sprinkler System, Fenced Yard, Garden
Garage Spaces 2.0
Fence Fenced/Enclosed, Fenced
Community Features Public Transportation, Highway Access, Public School, Sidewalks
Utilities Available for Gas Range
View Y/N Yes
View Scenic View(s)
Roof Type Shingle
Total Parking Spaces 4
Garage Yes
Building
Foundation Concrete Perimeter
Sewer Public Sewer
Water Public
Architectural Style Ranch
Others
Senior Community false
Read Less
Bought with Oksana Arbuzov • Brenda Cuoco & Associates Real Estate Brokerage
GET MORE INFORMATION



