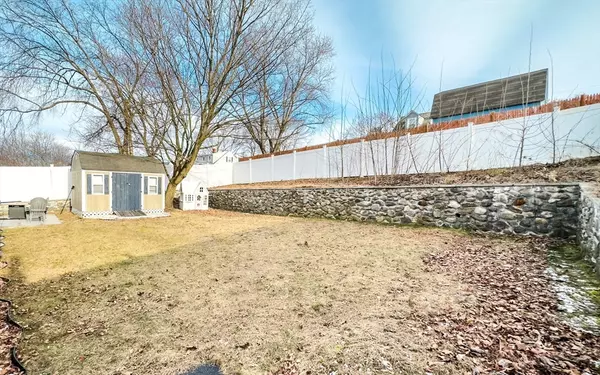For more information regarding the value of a property, please contact us for a free consultation.
76 Amherst Lawrence, MA 01843
Want to know what your home might be worth? Contact us for a FREE valuation!

Our team is ready to help you sell your home for the highest possible price ASAP
Key Details
Sold Price $460,000
Property Type Single Family Home
Sub Type Single Family Residence
Listing Status Sold
Purchase Type For Sale
Square Footage 864 sqft
Price per Sqft $532
MLS Listing ID 73203256
Sold Date 04/12/24
Style Ranch
Bedrooms 3
Full Baths 1
HOA Y/N false
Year Built 1955
Annual Tax Amount $3,184
Tax Year 2023
Lot Size 6,969 Sqft
Acres 0.16
Property Description
Your opportunity to break into the single-family home market is here! Situated in the desirable Mt. Vernon area, this charming, affordable, and conveniently located one-level ranch home, is a jewel for those looking for affordability coupled with style. Featuring 3 bedrooms, an upgraded bathroom, and a remodeled kitchen that's a culinary artist's dream—worthy of gracing the cover of Home & Garden with its sleek finishes and modern appliances. Venture to the backyard to discover a level, fenced-in haven perfect for soirees, safe children's play, or pet frolicking. You're mere moments away from essential town amenities and routes 28, 93, 125, 133, 495, making commuting a breeze. With a furnace system replaced in 2010, water heater in 2018 and a roof under 15 years old, alongside durable vinyl siding, the practical features of this home are as appealing as its aesthetics. And, with ample off-street parking for 3-4 cars, you'll never have to hunt for a spot again. This is the home for you.
Location
State MA
County Essex
Zoning R2
Direction Andover Street to Amherst Street
Rooms
Primary Bedroom Level First
Kitchen Flooring - Laminate, Countertops - Stone/Granite/Solid, Kitchen Island, Open Floorplan
Interior
Heating Forced Air
Cooling Window Unit(s)
Flooring Tile, Laminate, Other
Appliance Gas Water Heater, Water Heater, Range, Dishwasher, Refrigerator, Washer, Dryer
Laundry Electric Dryer Hookup, Washer Hookup
Exterior
Exterior Feature Patio, Rain Gutters, Storage, Fenced Yard
Fence Fenced/Enclosed, Fenced
Community Features Public Transportation, Shopping, Park, Walk/Jog Trails, Medical Facility, Highway Access, House of Worship, Marina, Public School
Utilities Available for Gas Range, for Electric Dryer, Washer Hookup
Roof Type Shingle
Total Parking Spaces 3
Garage No
Building
Lot Description Corner Lot, Level
Foundation Slab
Sewer Public Sewer
Water Public
Schools
Elementary Schools Wetherbee
Middle Schools Robert Frost
High Schools Lhs
Others
Senior Community false
Read Less
Bought with Dori Brewster • Lamacchia Realty, Inc.
GET MORE INFORMATION



