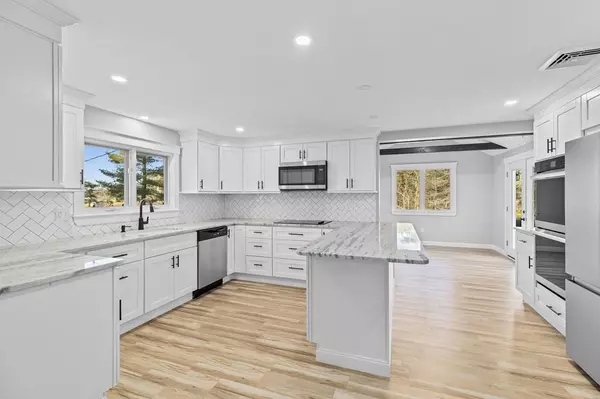For more information regarding the value of a property, please contact us for a free consultation.
852 Franklin Street Hanson, MA 02341
Want to know what your home might be worth? Contact us for a FREE valuation!

Our team is ready to help you sell your home for the highest possible price ASAP
Key Details
Sold Price $632,500
Property Type Single Family Home
Sub Type Single Family Residence
Listing Status Sold
Purchase Type For Sale
Square Footage 1,962 sqft
Price per Sqft $322
MLS Listing ID 73193255
Sold Date 04/09/24
Bedrooms 2
Full Baths 1
HOA Y/N false
Year Built 1967
Annual Tax Amount $4,708
Tax Year 2024
Lot Size 1.740 Acres
Acres 1.74
Property Description
Stunning and classic remodeled split level home with all new utility systems and appliances, sitting on a 1.74 acre double lot (mixed use zoned) . The 1,362 sq. ft. .home offers 2 bedrooms, 2 new baths, new custom kitchen, dining, living room and a newly insulated walk up attic. The living room is a step down with a large fireplace, flanked by beautiful custom cabinetry., Two new heat pumps provide the energy efficient heating and cooling for the home. The full finished basement is a huge bonus not included in the square footage.... Walk down to a large living room w/fireplace, 2 bonus rooms, washer/dryer, full bath, storage room, pull down attic, eves, and walk out egress. The outside has new vinyl siding, vinyl replacement windows, a stone patio with golf course views and a large new composite deck off the dining room. As an added bonus there is well water access which may be used for irrigation. New roof 2020. Close to commuter rail and schools.
Location
State MA
County Plymouth
Zoning R
Direction Use GPS
Rooms
Basement Full, Finished
Interior
Interior Features Central Vacuum, Walk-up Attic
Heating Heat Pump, Electric
Cooling Central Air
Flooring Wood, Laminate
Fireplaces Number 2
Appliance Electric Water Heater, Oven, Dishwasher, Microwave, Range, Refrigerator, Washer, Dryer
Laundry Electric Dryer Hookup, Washer Hookup
Exterior
Exterior Feature Deck - Composite
Community Features Public Transportation, Shopping, Park, Stable(s), Golf, Medical Facility, House of Worship, Public School, T-Station
Utilities Available for Electric Oven, for Electric Dryer, Washer Hookup
Roof Type Shingle
Total Parking Spaces 10
Garage No
Building
Lot Description Corner Lot, Wooded, Cleared, Level
Foundation Concrete Perimeter
Sewer Private Sewer
Water Public
Others
Senior Community false
Acceptable Financing Seller W/Participate, Assumable
Listing Terms Seller W/Participate, Assumable
Read Less
Bought with Andreia DaSilva • Coldwell Banker Realty - Westwood
GET MORE INFORMATION




