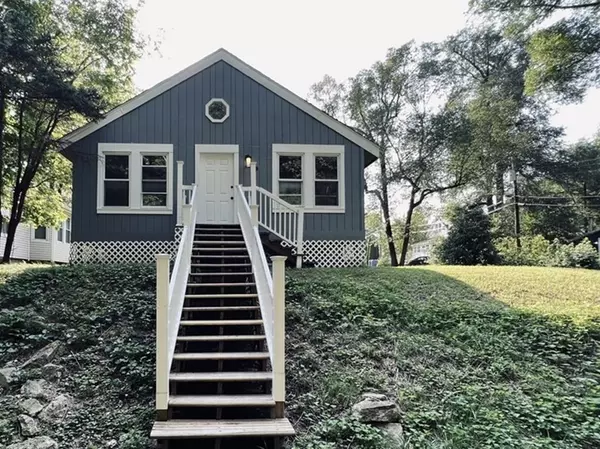For more information regarding the value of a property, please contact us for a free consultation.
38 Larchmont St Springfield, MA 01109
Want to know what your home might be worth? Contact us for a FREE valuation!

Our team is ready to help you sell your home for the highest possible price ASAP
Key Details
Sold Price $249,525
Property Type Single Family Home
Sub Type Single Family Residence
Listing Status Sold
Purchase Type For Sale
Square Footage 904 sqft
Price per Sqft $276
MLS Listing ID 73151185
Sold Date 04/12/24
Style Ranch
Bedrooms 2
Full Baths 1
HOA Y/N false
Year Built 1922
Annual Tax Amount $2,769
Tax Year 2023
Lot Size 4,356 Sqft
Acres 0.1
Property Description
***Buyer Lost Financing***Welcome Home to this 2 bedroom 1 bath beauty located on a desirable corner lot! One floor living at it's finest! Enter through the front door into a beautiful enclosed porch with cathedral ceilings. Perfect place to relax after a long day and enjoy the serene view. Step into the living room that boasts a lot of natural light and stunning hardwood floors. The hardwood floors continue into the spacious dining room where there is plenty of room for family dinners. Kitchen is sure to please with attractive white Shaker cabinets, granite counters and stainless steel appliances. Both bedrooms are conveniently located next to the appealing bathroom. Keep nice and cool with central air!! If you like to entertain you'll love the immense outdoor deck. Great space for family gatherings or to enjoy a quiet barbecue. What are you waiting for? Book your showing today!!
Location
State MA
County Hampden
Zoning R1
Direction Corner of Royal and Larchmont
Rooms
Basement Full, Unfinished
Primary Bedroom Level First
Dining Room Flooring - Hardwood
Kitchen Flooring - Laminate, Countertops - Stone/Granite/Solid
Interior
Heating Forced Air, Natural Gas
Cooling Central Air
Flooring Wood, Vinyl
Appliance Range, Dishwasher, Refrigerator
Exterior
Exterior Feature Porch - Enclosed, Deck - Wood
Garage Spaces 1.0
Community Features Public Transportation, Shopping, Walk/Jog Trails, House of Worship, Public School, University
Utilities Available for Electric Range
Roof Type Shingle
Total Parking Spaces 2
Garage Yes
Building
Lot Description Corner Lot
Foundation Block
Sewer Public Sewer
Water Public
Architectural Style Ranch
Others
Senior Community false
Read Less
Bought with John DuPont • Keller Williams Realty North Central
GET MORE INFORMATION



