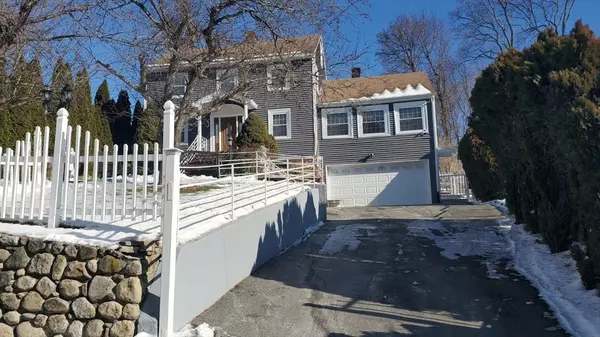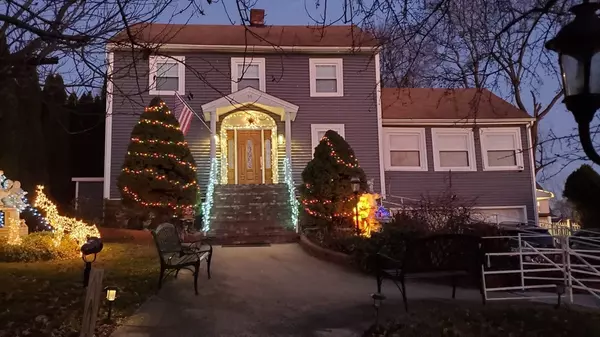For more information regarding the value of a property, please contact us for a free consultation.
59 Eutaw St Lawrence, MA 01841
Want to know what your home might be worth? Contact us for a FREE valuation!

Our team is ready to help you sell your home for the highest possible price ASAP
Key Details
Sold Price $755,000
Property Type Multi-Family
Sub Type 2 Family - 2 Units Up/Down
Listing Status Sold
Purchase Type For Sale
Square Footage 2,800 sqft
Price per Sqft $269
MLS Listing ID 73195826
Sold Date 04/01/24
Bedrooms 4
Full Baths 2
Half Baths 1
Year Built 1939
Annual Tax Amount $5,141
Tax Year 2023
Lot Size 7,840 Sqft
Acres 0.18
Property Description
Gorgeous Colonial Style Home for Sale!! 2 Family home with all the comfort and fixtures that you have dreamed for your family. 9 rooms, 4 Bedrooms, 21/2 baths, beautiful front and rear garden yards, with a rear brand-new wooden. Large deck, patio, and grilling area for family gathering, large driveway for up to 5 parking spots. Close to major highways and shopping centers. Unit 2, features 7 rooms, 3 bedrooms, ample open concept living room with special occasion dining area, 1-1/2 baths, shower stall and a huge main bedroom walking closet. Modern kitchen with granite countertops, maple cabinets, stainless steel appliances, marble floor, breakfast bar, dining area and much more. Unit 1, features a huge bedroom plenty of closets, ceiling fan, window AC, laminated wood, ceramic tiles. Private onsite laundry, brand-new appliances, and a beautiful wood-burning fireplace
Location
State MA
County Essex
Zoning R
Direction Berkeley St. to Ferm St. to Eutaw Street.
Rooms
Basement Full
Interior
Interior Features Ceiling Fan(s), Bathroom with Shower Stall, Open Floorplan, Walk-Up Attic, Upgraded Cabinets, Upgraded Countertops, Walk-In Closet(s), Other, Kitchen, Laundry Room, Living RM/Dining RM Combo, Living Room, Dining Room
Heating Electric, Baseboard, Natural Gas
Cooling Window Unit(s)
Flooring Stone/Ceramic Tile, Hardwood, Wood
Fireplaces Number 2
Fireplaces Type Wood Burning
Appliance Range, Refrigerator, Washer, Dryer, Oven, Dishwasher, Other
Exterior
Community Features Public Transportation, Shopping, Highway Access, Public School
Roof Type Shingle
Total Parking Spaces 5
Garage No
Building
Story 3
Foundation Concrete Perimeter
Sewer Public Sewer
Water Public
Others
Senior Community false
Read Less
Bought with Sharife Choate • Cameron Prestige, LLC
GET MORE INFORMATION



