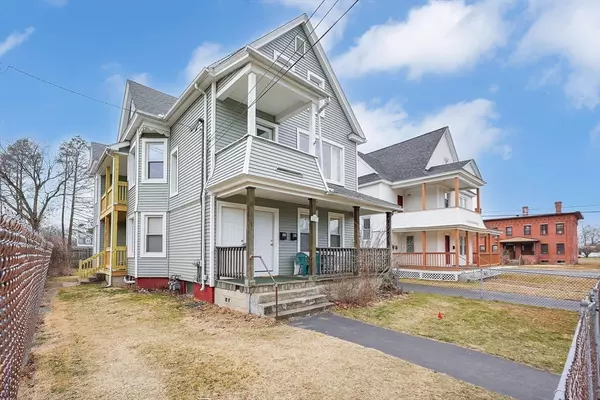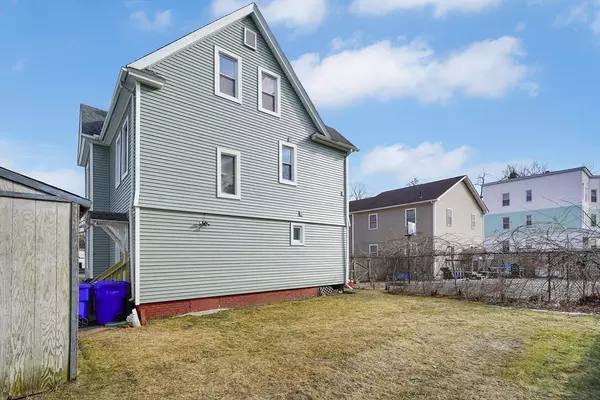For more information regarding the value of a property, please contact us for a free consultation.
86-88 Chestnut St Springfield, MA 01151
Want to know what your home might be worth? Contact us for a FREE valuation!

Our team is ready to help you sell your home for the highest possible price ASAP
Key Details
Sold Price $356,000
Property Type Multi-Family
Sub Type 2 Family - 2 Units Up/Down
Listing Status Sold
Purchase Type For Sale
Square Footage 2,108 sqft
Price per Sqft $168
MLS Listing ID 73205005
Sold Date 04/10/24
Bedrooms 4
Full Baths 2
Year Built 1910
Annual Tax Amount $2,709
Tax Year 2023
Lot Size 4,791 Sqft
Acres 0.11
Property Description
LOCATION, LOCATION...Owner occupy or Investment Property in Indian Orchard makes this Multi a WIN this spring! Highlighting a Crisp Exterior with 2024 updated vinyl siding, some newer exterior doors, rebuilt side decks & low maintanence partially fenced in yard with long term tenants in place to maintain! First floor features good size Living Rm, Dining Rm with built-in, Kitchen, 2 Brms & nice size Bath with Shower Stall. Interior access to Full Basement offering plenty of storage & laundry hook ups. Expect to be impressed, both units have access to seperate Walk-Up Attic space offering tons of additional storage or just waitiing for your ideas! Each feature 2 rooms with closets...make it your own hideaway! Second Floor floods with natural light from the large windows! BONUS with in unit Laundry hook-ups in the nice size Pantry & Gas Range. 2FL 2024 UPDATES: Full Bath remodel, Newer vinyl flooring in Kitchen & Dining Rm, Freshly painted throughout & gleaming Pine Floors! Move in READY!
Location
State MA
County Hampden
Area Indian Orchard
Zoning R2
Direction Off Berkshire St
Rooms
Basement Full, Interior Entry, Bulkhead, Concrete
Interior
Interior Features Walk-Up Attic, Bathroom with Shower Stall, Ceiling Fan(s), Pantry, Storage, Upgraded Countertops, Bathroom With Tub & Shower, Remodeled, Living Room, Dining Room, Kitchen, Laundry Room
Heating Forced Air, Natural Gas, Individual, Unit Control
Cooling None
Flooring Wood, Tile, Vinyl, Pine, Stone/Ceramic Tile
Appliance None, Range, Range Hood
Laundry Washer Hookup, Dryer Hookup, Gas Dryer Hookup, Electric Dryer Hookup
Exterior
Exterior Feature Balcony/Deck
Community Features Sidewalks
Utilities Available for Gas Range, for Electric Range, for Gas Dryer, for Electric Dryer, Washer Hookup, Varies per Unit
Roof Type Shingle
Total Parking Spaces 3
Garage No
Building
Lot Description Level
Story 3
Foundation Block, Brick/Mortar
Sewer Public Sewer
Water Public
Others
Senior Community false
Read Less
Bought with Yelfry Torres • Century 21 AllPoints Realty
GET MORE INFORMATION



