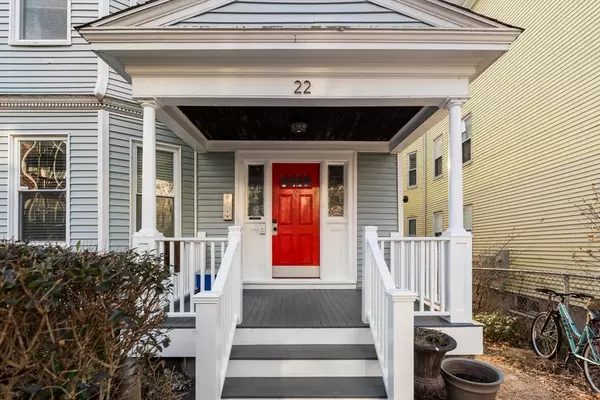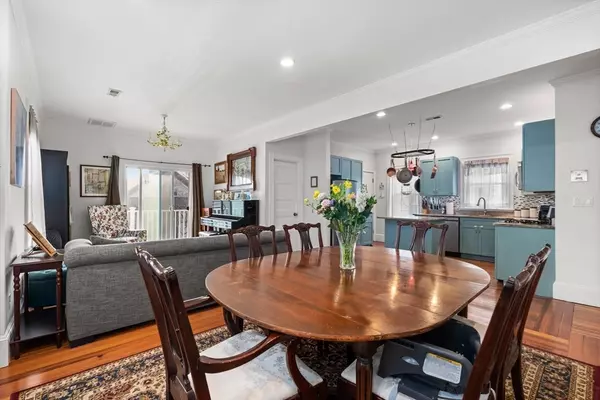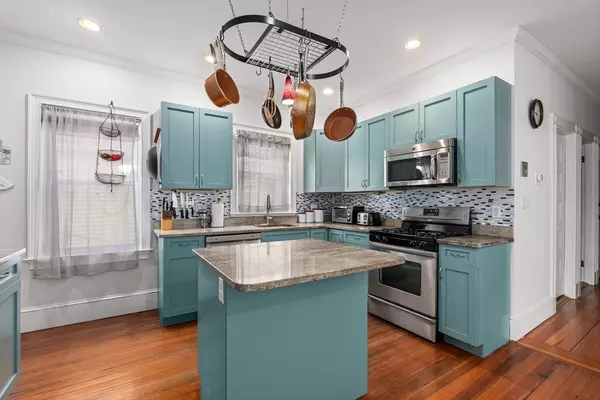For more information regarding the value of a property, please contact us for a free consultation.
22 Dalrymple St #3 Boston, MA 02130
Want to know what your home might be worth? Contact us for a FREE valuation!

Our team is ready to help you sell your home for the highest possible price ASAP
Key Details
Sold Price $875,000
Property Type Condo
Sub Type Condominium
Listing Status Sold
Purchase Type For Sale
Square Footage 1,965 sqft
Price per Sqft $445
MLS Listing ID 73206737
Sold Date 04/09/24
Bedrooms 4
Full Baths 2
Half Baths 1
HOA Fees $320/mo
HOA Y/N true
Year Built 1900
Annual Tax Amount $3,517
Tax Year 2024
Lot Size 2,178 Sqft
Acres 0.05
Property Description
Welcome to this stunning penthouse unit, situated around the corner from The J.P. Brewery Complex, the contemporary open floor plan spanning two levels offers 1965 sq. feet of living space. The home includes 4 bedrooms, 2.5 bathrooms, kitchen w/center island, gorgeous china cabinet, in-unit full size laundry, excellent closet & storage space. The 1st living level greets you with an open living/dining room, and kitchen area adorned with high ceilings and large windows that flood the space with natural light. A southwestern-exposed sliding glass door leads to an expansive deck. Ascend to the upper level, where you'll discover a large open family room with skylights, bedroom with cathedral ceilings and a full bathroom. Recent upgrades include: 2023 HVAC & hot water heater, rebuilt front and back decks, beautifully landscaped yard & 2016 asphalt shingle roof. Close to Stony Brook MBTA stop, J.P. Center and the Southwest Corridor. 100% owner occupied & well-managed Condominium Association.
Location
State MA
County Suffolk
Area Jamaica Plain
Zoning CD
Direction Check Google Maps
Rooms
Family Room Skylight, Vaulted Ceiling(s), Flooring - Hardwood, Recessed Lighting
Basement Y
Primary Bedroom Level Third
Dining Room Closet/Cabinets - Custom Built, Flooring - Hardwood, Recessed Lighting, Wine Chiller
Kitchen Flooring - Hardwood, Countertops - Stone/Granite/Solid, Kitchen Island, Cabinets - Upgraded
Interior
Heating Forced Air
Cooling Central Air
Flooring Wood
Appliance Range, Dishwasher, Disposal, Microwave, Refrigerator, Washer, Dryer
Laundry Bathroom - Half, Third Floor, In Unit
Exterior
Exterior Feature Porch
Community Features Public Transportation, Shopping, Pool, Tennis Court(s), Park, Walk/Jog Trails, Laundromat, Conservation Area, T-Station
Utilities Available for Gas Range
Roof Type Shingle
Garage No
Building
Story 2
Sewer Public Sewer
Water Public
Schools
Elementary Schools Boston Public
Middle Schools Boston Public
High Schools Boston Public
Others
Pets Allowed Yes
Senior Community false
Read Less
Bought with Focus Team • Focus Real Estate
GET MORE INFORMATION



