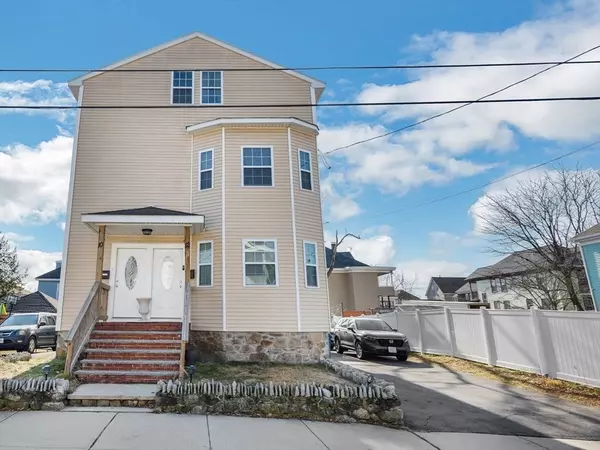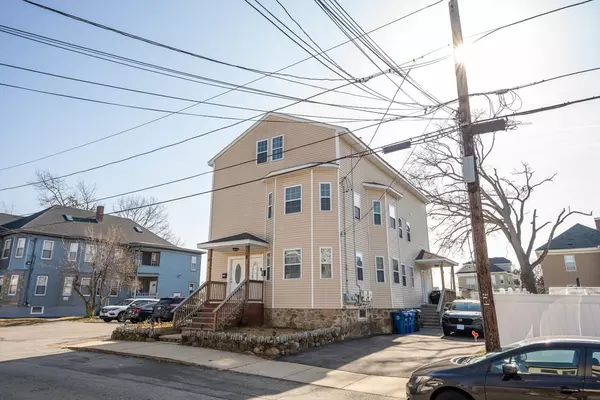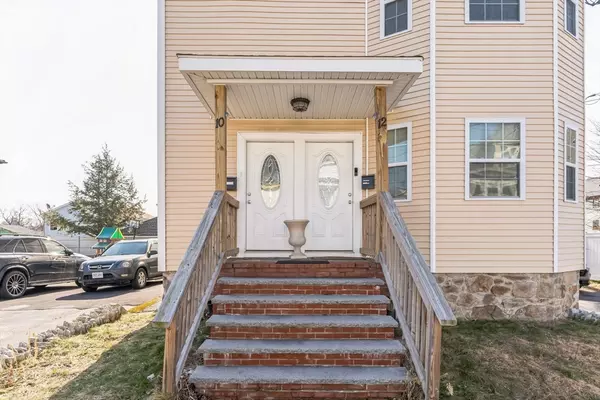For more information regarding the value of a property, please contact us for a free consultation.
10-12 Lafayette Lawrence, MA 01843
Want to know what your home might be worth? Contact us for a FREE valuation!

Our team is ready to help you sell your home for the highest possible price ASAP
Key Details
Sold Price $836,000
Property Type Multi-Family
Sub Type Multi Family
Listing Status Sold
Purchase Type For Sale
Square Footage 3,200 sqft
Price per Sqft $261
MLS Listing ID 73206488
Sold Date 04/05/24
Bedrooms 8
Full Baths 3
Year Built 1920
Annual Tax Amount $6,955
Tax Year 2024
Lot Size 3,920 Sqft
Acres 0.09
Property Description
"Highest and Best by Monday ( March 4th) by 5:00pmLocation, location, location! A beautiful multi-family home in the Mount Vernon area of South Lawrence. This property was restored from the studs after a fire in 2016. Every main component such as plumbing, electric, roof, and windows is now less than 10 years old. The heating systems were replaced for high-efficiency units; one was replaced 2 years ago, and the other 2 months ago. The first floor has a nice open-concept layout consisting of a kitchen, a spacious living room and dining room combo, 1 large bedroom with a spacious walk-in closet, plus 2 other bedrooms. The second floor has the same layout as the first floor. The third floor has a great setup– it's almost a bonus unit with means of ingress and regress.There is a very spacious basement, perfect for storage, as well as a nice backyard and paved driveway. Come to our Open House, this property won't last!
Location
State MA
County Essex
Area South Lawrence
Zoning res
Direction Route 28 to Lafayette St
Rooms
Basement Full, Interior Entry, Unfinished
Interior
Interior Features Lead Certification Available, Walk-In Closet(s), Bathroom With Tub, Open Floorplan, Bathroom with Shower Stall, Living Room, Kitchen, Family Room
Heating Natural Gas
Flooring Tile, Laminate, Stone/Ceramic Tile
Fireplaces Type Electric
Appliance Washer, Dryer, Range, Refrigerator, Plumbed For Ice Maker
Laundry Washer Hookup
Exterior
Fence Fenced
Community Features Public Transportation, Shopping, Medical Facility, Laundromat, Highway Access, House of Worship, Public School
Utilities Available for Gas Range, Washer Hookup, Icemaker Connection
Roof Type Shingle
Total Parking Spaces 4
Garage No
Building
Lot Description Level
Story 3
Foundation Stone
Sewer Public Sewer
Water Public
Others
Senior Community false
Acceptable Financing Contract
Listing Terms Contract
Read Less
Bought with Juan Concepcion • Realty ONE Group Nest
GET MORE INFORMATION



