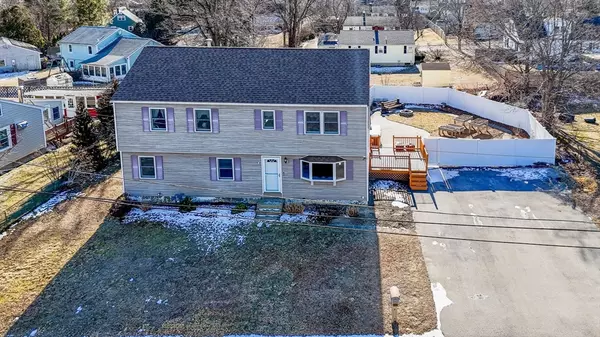For more information regarding the value of a property, please contact us for a free consultation.
4 Gove Lane Salisbury, MA 01952
Want to know what your home might be worth? Contact us for a FREE valuation!

Our team is ready to help you sell your home for the highest possible price ASAP
Key Details
Sold Price $590,000
Property Type Single Family Home
Sub Type Single Family Residence
Listing Status Sold
Purchase Type For Sale
Square Footage 2,107 sqft
Price per Sqft $280
MLS Listing ID 73203792
Sold Date 04/05/24
Style Colonial
Bedrooms 5
Full Baths 2
HOA Y/N false
Year Built 1959
Annual Tax Amount $4,789
Tax Year 2024
Lot Size 10,018 Sqft
Acres 0.23
Property Description
Fantastic opportunity in this roomy 2,107 sq ft colonial home close to the beach in Salisbury! Completely remodeled in 2001 with many updates since. Located on a dead end in a very desirable neighborhood of interconnecting streets close to beach, Newburyport, Rail Trail & Lyons Park. Need a first floor bedroom? Home office? The versatile floor plan offers multiple options for the first floor including the option for a 2nd primary bedroom with access to full bath, dedicated office, play room or den and so much more. This home features stylishly updated baths, hardwood floors, cozy and economical pellet stove, 2nd floor laundry and great closet space. The sunny kitchen offers great views to the large fenced in yard, great for outdoor entertaining and includes two storage sheds, fire pit, and HOT TUB! Easy maintenance vinyl siding and Anderson windows; deck, new roof in 2019. Don't miss this opportunity to enjoy summer in your new home! First Showings at Open House SAT & SUN 11-1pm.
Location
State MA
County Essex
Zoning R2
Direction Rte 110 (Beach Road) to Meaders Lane to Gove Lane
Rooms
Basement Full, Interior Entry, Bulkhead, Sump Pump, Concrete, Unfinished
Primary Bedroom Level Second
Kitchen Flooring - Stone/Ceramic Tile, Countertops - Stone/Granite/Solid, Exterior Access, Recessed Lighting
Interior
Interior Features Den
Heating Forced Air, Electric Baseboard, Pellet Stove
Cooling None
Flooring Tile, Carpet, Hardwood, Flooring - Hardwood
Appliance Gas Water Heater, Range, Dishwasher, Microwave, Refrigerator, Washer/Dryer
Laundry Second Floor
Exterior
Exterior Feature Deck, Hot Tub/Spa, Storage, Screens, Fenced Yard
Fence Fenced/Enclosed, Fenced
Community Features Public Transportation, Shopping, Tennis Court(s), Park, Walk/Jog Trails, Medical Facility, Laundromat, Bike Path, Highway Access, House of Worship, Marina, Public School, T-Station
Utilities Available for Gas Range
Waterfront Description Beach Front,Ocean,1 to 2 Mile To Beach,Beach Ownership(Public)
Roof Type Shingle
Total Parking Spaces 4
Garage No
Building
Lot Description Level
Foundation Concrete Perimeter
Sewer Public Sewer
Water Public
Schools
Elementary Schools Salisbury
Middle Schools Triton
High Schools Triton
Others
Senior Community false
Acceptable Financing Contract
Listing Terms Contract
Read Less
Bought with John Yemma • Compass
GET MORE INFORMATION




