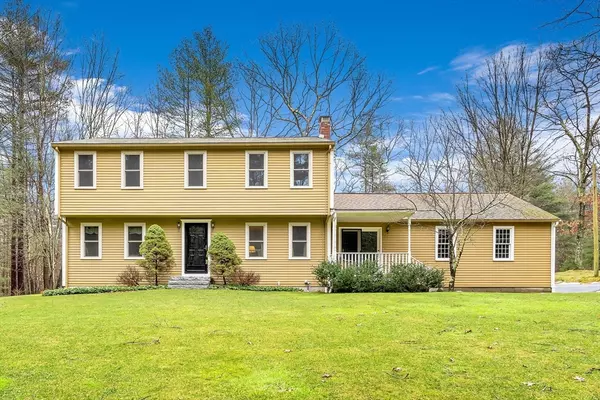For more information regarding the value of a property, please contact us for a free consultation.
60 Sheldon Rd Wrentham, MA 02093
Want to know what your home might be worth? Contact us for a FREE valuation!

Our team is ready to help you sell your home for the highest possible price ASAP
Key Details
Sold Price $761,500
Property Type Single Family Home
Sub Type Single Family Residence
Listing Status Sold
Purchase Type For Sale
Square Footage 1,944 sqft
Price per Sqft $391
MLS Listing ID 73197694
Sold Date 04/02/24
Style Colonial
Bedrooms 4
Full Baths 2
Half Baths 1
HOA Y/N false
Year Built 1987
Annual Tax Amount $7,089
Tax Year 2023
Lot Size 2.080 Acres
Acres 2.08
Property Description
Privacy, serenity, and natural beauty welcome you home. Upon entering this lovely house, you will find the kitchen a light and bright space. The inviting family room offers you a wood fireplace to keep you warm and cozy during the winter months. The formal dining room and living room have gleaming hardwood floors. The layout is excellent for entertaining friends and family. The second floor has a wonderful primary bedroom with 2 closets and an updated private bathroom. 3 other spacious bedrooms with plenty of closet space. From the two-car garage you will enter the front to back mudroom with an entrance from the front farmer's porch to the back deck. Bring your imagination outside for a garden and a tranquil yard setting. The basement has a spacious finished room that allows for more living space, a large storage closet and utility room. Showings begin at the first open house. Saturday and Sunday 2-4. Subject to sellers finding suitable housing. Title V has been scheduled.
Location
State MA
County Norfolk
Zoning R-87
Direction GPS
Rooms
Family Room Flooring - Wall to Wall Carpet
Basement Full, Partially Finished, Bulkhead, Concrete
Primary Bedroom Level Second
Dining Room Flooring - Hardwood
Kitchen Flooring - Vinyl, Exterior Access, Slider
Interior
Interior Features Closet, Play Room
Heating Baseboard, Oil
Cooling None
Flooring Tile, Vinyl, Carpet, Hardwood, Flooring - Wall to Wall Carpet
Fireplaces Number 1
Appliance Water Heater, Range, Dishwasher
Laundry First Floor, Gas Dryer Hookup
Exterior
Exterior Feature Porch, Deck
Garage Spaces 2.0
Utilities Available for Electric Range, for Gas Dryer
Roof Type Shingle
Total Parking Spaces 8
Garage Yes
Building
Lot Description Wooded, Level, Sloped
Foundation Concrete Perimeter
Sewer Private Sewer
Water Private
Others
Senior Community false
Read Less
Bought with Angela Green • RE/MAX Executive Realty
GET MORE INFORMATION



