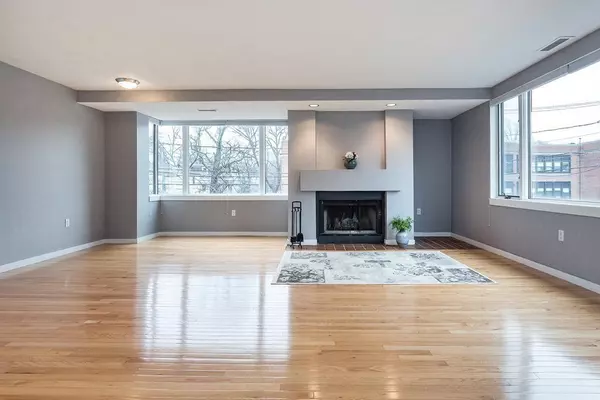For more information regarding the value of a property, please contact us for a free consultation.
9 Baldwin St #B Newton, MA 02458
Want to know what your home might be worth? Contact us for a FREE valuation!

Our team is ready to help you sell your home for the highest possible price ASAP
Key Details
Sold Price $710,000
Property Type Condo
Sub Type Condominium
Listing Status Sold
Purchase Type For Sale
Square Footage 1,280 sqft
Price per Sqft $554
MLS Listing ID 73199821
Sold Date 04/02/24
Bedrooms 2
Full Baths 2
Half Baths 1
HOA Fees $740/mo
HOA Y/N true
Year Built 1985
Annual Tax Amount $6,737
Tax Year 2023
Property Description
Spacious corner unit 2 bedroom & 2.5 baths townhouse-style gleaming with natural light all year around. Recently painted, hardwood floors throughout, and central air controlled with a smart thermostat. The main floor includes an eat-in kitchen, a large open living room with new custom-built media & bar cabinets, a fireplace, and a half bath. The Master bed. is king-sized with an en suite bath, and a walk-in closet. A spacious second bedroom with its own full bath. Laundry in unit. 2 garage tandem parking with additional storage inside. Situated on a quiet residential street close to Newton's schools, and community parks, but still close enough to the highway for work or play. Min. to Newtonville plaza, and Whole Foods. This is truly a commuter's dream location: take the express bus to Boston or hop on the Newtonville commuter rail. Shopping, dining, parks, and playgrounds are at your doorstep. Live comfortably, close to the city while also reaping all the goods that Newton has to offer
Location
State MA
County Middlesex
Zoning BU1
Direction Park St to Elmwood to Baldwin
Rooms
Basement N
Primary Bedroom Level Third
Dining Room Flooring - Hardwood, Recessed Lighting
Kitchen Flooring - Hardwood, Window(s) - Bay/Bow/Box, Countertops - Stone/Granite/Solid, Cabinets - Upgraded, Recessed Lighting, Remodeled, Stainless Steel Appliances
Interior
Heating Forced Air, Heat Pump, Electric, Individual
Cooling Central Air, Heat Pump, Individual, Unit Control
Flooring Tile, Hardwood
Fireplaces Number 1
Fireplaces Type Living Room
Appliance Range, Dishwasher, Disposal, Microwave, Refrigerator, ENERGY STAR Qualified Dryer, ENERGY STAR Qualified Washer
Laundry Laundry Closet, Second Floor, Electric Dryer Hookup
Exterior
Garage Spaces 2.0
Community Features Public Transportation, Shopping, Park, Highway Access, House of Worship, Public School, University
Utilities Available for Electric Range, for Electric Dryer
Roof Type Metal
Garage Yes
Building
Story 2
Sewer Public Sewer
Water Public
Others
Senior Community false
Read Less
Bought with Ted Han • United Real Estate, LLC
GET MORE INFORMATION




