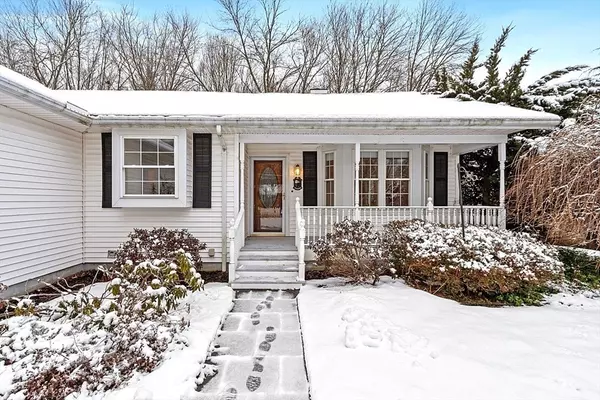For more information regarding the value of a property, please contact us for a free consultation.
117 Acton St Maynard, MA 01754
Want to know what your home might be worth? Contact us for a FREE valuation!

Our team is ready to help you sell your home for the highest possible price ASAP
Key Details
Sold Price $640,000
Property Type Single Family Home
Sub Type Single Family Residence
Listing Status Sold
Purchase Type For Sale
Square Footage 1,564 sqft
Price per Sqft $409
MLS Listing ID 73198247
Sold Date 03/28/24
Style Ranch
Bedrooms 3
Full Baths 2
Half Baths 1
HOA Y/N false
Year Built 1993
Annual Tax Amount $9,677
Tax Year 2023
Lot Size 0.770 Acres
Acres 0.77
Property Description
Custom built, one owner sprawling ranch with level front yard, farmers porch and oversized 2 car attached garage with direct access into the house. Ideal location near the Acton Town line with quick access to downtown Maynard, shopping, restaurants, Maynard Country Club, and abutting rail trail and other local attractions. Ideal home for the downsizers looking for a nice level, one story living space. Home has just been professionally painted inside and awaits a new owners updates. Vaulted ceilings accentuate the main living spaces and kitchen with a skylit family room off the back. Hardwood floors throughout, Gas stove in living room and wood stove hookup in the basement, first floor laundry, glorious sunroom and large deck, 2 sheds, large walkout basement offers manual vents for heating and cooling as well as a 1/2 bath. Furnace and central air conditioning system only 2 years old. This is a wonderful opportunity for single level living! Downsize, don't downgrade!
Location
State MA
County Middlesex
Zoning R1
Direction Maynard Center to Acton St
Rooms
Family Room Skylight, Cathedral Ceiling(s), Flooring - Hardwood, Exterior Access
Basement Full, Walk-Out Access
Primary Bedroom Level First
Dining Room Vaulted Ceiling(s), Flooring - Hardwood, Window(s) - Bay/Bow/Box
Kitchen Skylight, Flooring - Hardwood, Recessed Lighting, Gas Stove
Interior
Interior Features Sun Room, Central Vacuum
Heating Forced Air, Natural Gas
Cooling Central Air
Flooring Vinyl, Hardwood
Fireplaces Number 1
Fireplaces Type Living Room
Appliance Gas Water Heater, Range, Dishwasher, Microwave, Refrigerator, Washer, Dryer, Plumbed For Ice Maker
Laundry First Floor, Electric Dryer Hookup, Washer Hookup
Exterior
Exterior Feature Porch, Porch - Enclosed, Deck - Wood, Rain Gutters, Storage, Sprinkler System
Garage Spaces 2.0
Community Features Walk/Jog Trails
Utilities Available for Gas Range, for Electric Dryer, Washer Hookup, Icemaker Connection
Roof Type Shingle
Total Parking Spaces 6
Garage Yes
Building
Foundation Concrete Perimeter
Sewer Public Sewer
Water Public
Others
Senior Community false
Read Less
Bought with Hongyan Sun • Stonebridge Realty
GET MORE INFORMATION




