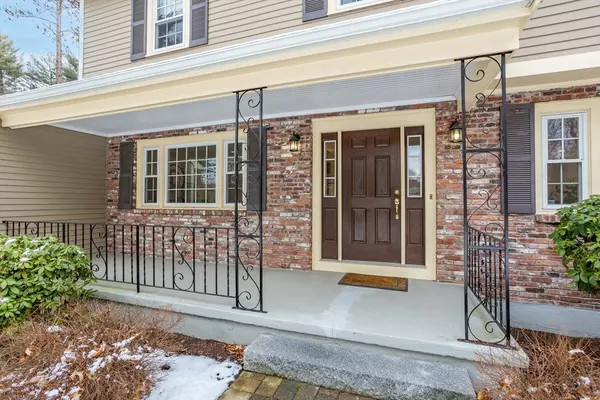For more information regarding the value of a property, please contact us for a free consultation.
20 Temple Terrace Bedford, MA 01730
Want to know what your home might be worth? Contact us for a FREE valuation!

Our team is ready to help you sell your home for the highest possible price ASAP
Key Details
Sold Price $1,440,000
Property Type Single Family Home
Sub Type Single Family Residence
Listing Status Sold
Purchase Type For Sale
Square Footage 2,434 sqft
Price per Sqft $591
MLS Listing ID 73200568
Sold Date 03/27/24
Style Garrison
Bedrooms 4
Full Baths 2
Half Baths 1
HOA Y/N false
Year Built 1970
Annual Tax Amount $10,732
Tax Year 2024
Lot Size 0.920 Acres
Acres 0.92
Property Description
Discover timeless charm in this sparkling classic colonial home nestled in a beloved neighborhood. Generous room sizes and a fantastic layout exude gracious living, where tradition meets contemporary convenience. Although some cosmetic updates will make this meticulous home your own, you're sure to appreciate how beautifully maintained this special home is. Please note the hardwood floors, 2 bay garage, 2.5 baths (with the primary bedroom being an ensuite) central A/C, and a lush near acre lawn with an irrigation system. This residence seamlessly blends modern comfort with vintage allure. The mahogany deck invites outdoor relaxation, while traditional New England brick serves as a backdrop to the warm and welcoming covered front porch. Ideal for entertaining, you'll love the French doors at the dining room, the fireside front to back living room, and the unexpected millwork and built-in cabinetry that enhance the family room. House is on town water and sewer.
Location
State MA
County Middlesex
Zoning A
Direction Old Billerica to Temple down by Old Stagecoach
Rooms
Family Room Closet/Cabinets - Custom Built, Flooring - Wall to Wall Carpet, Window(s) - Bay/Bow/Box, Wainscoting
Primary Bedroom Level Second
Dining Room Flooring - Hardwood, French Doors
Kitchen Flooring - Wood, Dining Area, Balcony / Deck, Kitchen Island, Exterior Access, Slider
Interior
Heating Baseboard, Natural Gas
Cooling Central Air
Flooring Tile, Carpet, Hardwood
Fireplaces Number 1
Fireplaces Type Living Room
Appliance Range, Dishwasher, Microwave, Refrigerator, Washer, Dryer
Laundry Flooring - Stone/Ceramic Tile, First Floor
Exterior
Exterior Feature Porch, Deck
Garage Spaces 2.0
Community Features Shopping, Walk/Jog Trails, Medical Facility, Bike Path, Conservation Area, Highway Access, Public School
Utilities Available for Gas Range
Roof Type Shingle
Total Parking Spaces 6
Garage Yes
Building
Lot Description Cleared
Foundation Concrete Perimeter
Sewer Public Sewer
Water Public
Architectural Style Garrison
Schools
Elementary Schools Davisk-2Lane3-5
Middle Schools Jgms
High Schools Bhs
Others
Senior Community false
Read Less
Bought with Emily Medwar • Barrett Sotheby's International Realty
GET MORE INFORMATION

