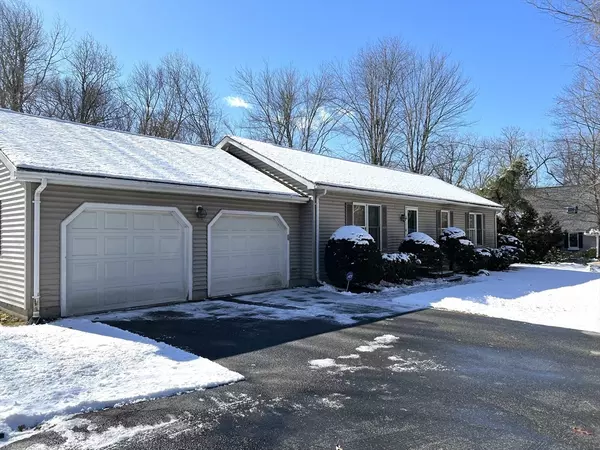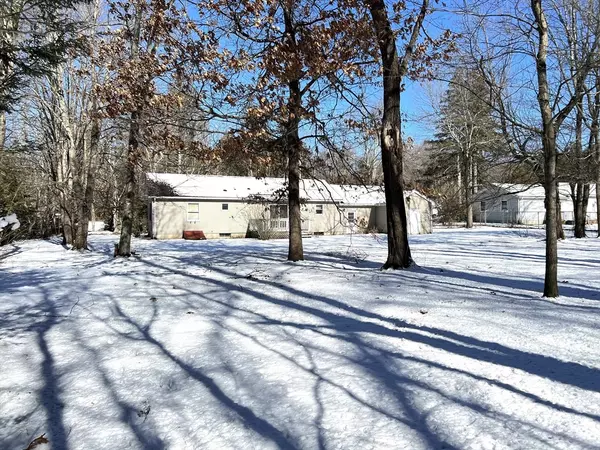For more information regarding the value of a property, please contact us for a free consultation.
3075 Boston Rd Wilbraham, MA 01095
Want to know what your home might be worth? Contact us for a FREE valuation!

Our team is ready to help you sell your home for the highest possible price ASAP
Key Details
Sold Price $280,000
Property Type Single Family Home
Sub Type Single Family Residence
Listing Status Sold
Purchase Type For Sale
Square Footage 1,152 sqft
Price per Sqft $243
MLS Listing ID 73202550
Sold Date 03/22/24
Style Ranch
Bedrooms 3
Full Baths 2
HOA Y/N false
Year Built 1988
Annual Tax Amount $4,787
Tax Year 2023
Lot Size 0.790 Acres
Acres 0.79
Property Description
Solid Wilbraham Ranch style home with 2 car attached garage & partially fenced in yard! Bring your design ideas and make this 3 bed 2 bath home yours with plenty of untapped potential! Hardwood floors throughout the first floor with updated thermostats & some replacement windows. Kitchen, living room, dining room bedrooms and full bath round out the first floor with sliders off the dining room to the deck for easy indoor/outdoor living. Additional family room, living space and laundry in the lower level and lots of storage. Set back from the main road sitting on over 3/4 of an acre with privacy trees and and spacious off street parking. The oversized garage offers additional space built into the back perfect for a workshop or hobby enthusiast. Centrally located with easy access to local restaurants, highways, schools, shops & amenities! Schedule a private showing today.
Location
State MA
County Hampden
Zoning R26
Direction Home is located on Boston Rd. in between Maynard Rd. and Bradlind Ave.
Rooms
Basement Full, Partially Finished, Interior Entry
Primary Bedroom Level Main, First
Dining Room Flooring - Hardwood, Slider
Kitchen Flooring - Stone/Ceramic Tile, Exterior Access, Recessed Lighting
Interior
Heating Electric
Cooling Window Unit(s)
Flooring Tile, Vinyl, Hardwood
Appliance Electric Water Heater, Water Heater, Range, Dishwasher, Microwave, Refrigerator
Laundry In Basement, Electric Dryer Hookup, Washer Hookup
Exterior
Exterior Feature Deck - Wood, Rain Gutters
Garage Spaces 2.0
Community Features Public Transportation, Shopping, Park, Stable(s), Medical Facility, Highway Access, House of Worship, Private School, Public School
Utilities Available for Electric Range, for Electric Dryer, Washer Hookup
Roof Type Shingle
Total Parking Spaces 6
Garage Yes
Building
Lot Description Cleared, Level
Foundation Concrete Perimeter
Sewer Private Sewer
Water Private
Architectural Style Ranch
Others
Senior Community false
Read Less
Bought with Rebecca Kingston Team • Berkshire Hathaway HomeServices Realty Professionals
GET MORE INFORMATION



