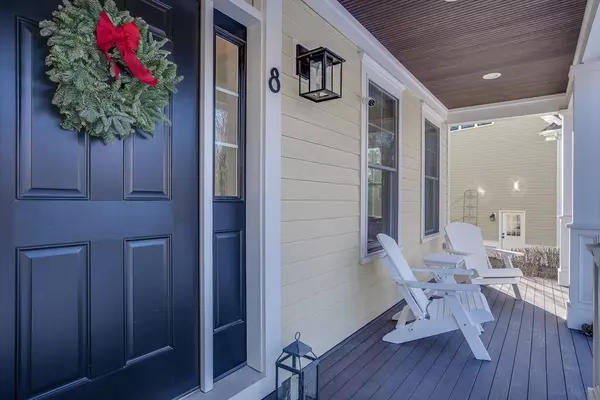For more information regarding the value of a property, please contact us for a free consultation.
8 Hosmer Way Bedford, MA 01730
Want to know what your home might be worth? Contact us for a FREE valuation!

Our team is ready to help you sell your home for the highest possible price ASAP
Key Details
Sold Price $1,700,000
Property Type Single Family Home
Sub Type Single Family Residence
Listing Status Sold
Purchase Type For Sale
Square Footage 3,423 sqft
Price per Sqft $496
MLS Listing ID 73200249
Sold Date 03/18/24
Style Colonial
Bedrooms 4
Full Baths 4
HOA Fees $168/mo
HOA Y/N true
Year Built 2019
Annual Tax Amount $16,057
Tax Year 2023
Lot Size 10,890 Sqft
Acres 0.25
Property Description
High style in Bedford! This young Colonial has everything you have been dreaming of! A welcoming front porch beckons you in, and inside a sunny, open floor plan awaits. The stylish kitchen offers white cabinetry, a great island, stainless Bosch appliances including double ovens & gas cooktop with pot filler, plus direct access to the deck for summer grilling. Adjacent is a favorite spot, the family room with soaring ceilings, gas fireplace and custom-built-ins. A first floor office provides an adjacent full bathroom. Upstairs you'll find 4 bedrooms and 3 full bathrooms, including the luxurious primary suite with double walk-in closets and a gorgeous spa-like bathroom. The walk-up attic and basement are both roughed for future expansion. Quiet, dead end street in a "pocket" neighborhood, with access to a beloved trail, and it's very close to hop onto Rt 3. You will love it here!
Location
State MA
County Middlesex
Zoning A
Direction North Rd or Springs Rd to Fox Hill to Hosmer Way
Rooms
Family Room Cathedral Ceiling(s), Vaulted Ceiling(s), Flooring - Hardwood, Recessed Lighting
Basement Full, Interior Entry, Bulkhead, Sump Pump, Radon Remediation System, Unfinished
Primary Bedroom Level Second
Dining Room Flooring - Hardwood, Wainscoting, Crown Molding
Kitchen Flooring - Hardwood, Dining Area, Pantry, Countertops - Stone/Granite/Solid, Kitchen Island, Cabinets - Upgraded, Deck - Exterior, Recessed Lighting, Slider, Stainless Steel Appliances, Pot Filler Faucet, Lighting - Pendant
Interior
Interior Features Wainscoting, Crown Molding, Bathroom - 3/4, Closet/Cabinets - Custom Built, Office, Bathroom, Mud Room, Central Vacuum, Walk-up Attic, High Speed Internet
Heating Forced Air, Natural Gas
Cooling Central Air
Flooring Tile, Hardwood, Flooring - Hardwood, Flooring - Stone/Ceramic Tile
Fireplaces Number 1
Fireplaces Type Family Room
Appliance Gas Water Heater, Water Heater, Oven, Dishwasher, Disposal, Microwave, Range, Refrigerator, Washer, Dryer, Wine Refrigerator, Range Hood
Laundry Flooring - Stone/Ceramic Tile, Countertops - Stone/Granite/Solid, Electric Dryer Hookup, Washer Hookup, Sink, Second Floor
Exterior
Exterior Feature Porch, Deck - Composite, Sprinkler System
Garage Spaces 2.0
Community Features Shopping, Tennis Court(s), Park, Walk/Jog Trails, Stable(s), Golf, Medical Facility, Bike Path, Conservation Area, Highway Access, House of Worship, Public School, University, Sidewalks
Utilities Available for Gas Range, for Electric Oven, for Electric Dryer, Washer Hookup, Generator Connection
Roof Type Shingle
Total Parking Spaces 2
Garage Yes
Building
Lot Description Cul-De-Sac, Level
Foundation Concrete Perimeter
Sewer Public Sewer
Water Public
Architectural Style Colonial
Schools
Elementary Schools Davis/Lane
Middle Schools John Glenn
High Schools Bedford Hs
Others
Senior Community false
Read Less
Bought with Wilson Group • Keller Williams Realty
GET MORE INFORMATION



