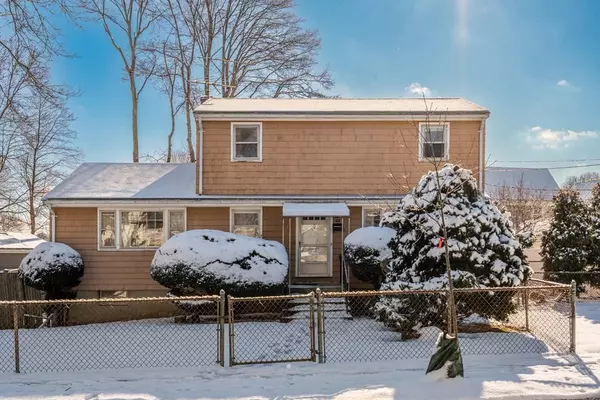For more information regarding the value of a property, please contact us for a free consultation.
66 Upham St Newton, MA 02465
Want to know what your home might be worth? Contact us for a FREE valuation!

Our team is ready to help you sell your home for the highest possible price ASAP
Key Details
Sold Price $850,000
Property Type Single Family Home
Sub Type Single Family Residence
Listing Status Sold
Purchase Type For Sale
Square Footage 1,540 sqft
Price per Sqft $551
MLS Listing ID 73195905
Sold Date 03/15/24
Style Colonial
Bedrooms 4
Full Baths 2
Half Baths 1
HOA Y/N false
Year Built 1959
Annual Tax Amount $7,641
Tax Year 2023
Lot Size 7,405 Sqft
Acres 0.17
Property Description
Fabulous opportunity under $1M. Builders, renovators, homeowners looking to create your own amazing space within minutes to Franklin Elementary School and convenient W. Newton Square Train. This property has great bones. 4 bedrooms, 2.5 baths, including a 1st floor bedroom and full bath. Kitchen and baths are original, electric is fuses. Roof is old. Additional features: Finished basement with laundry room, workshop, fenced-in flat yard with Koi Pond, some replacement windows, forced hot water heat with updated approx. 10-year-old oil fired furnace, double-wide driveway. Minutes to Routes 128/ 95 and the Turnpike, West Newton Square well-known movie theater and restaurants. Buyers to do their own due diligence. To be sold as is. Offer deadline Sunday, Jan 28th at 5pm.
Location
State MA
County Middlesex
Zoning SR3
Direction Cherry to Upham
Rooms
Basement Full, Partially Finished, Walk-Out Access, Interior Entry, Concrete
Primary Bedroom Level Second
Dining Room Flooring - Hardwood
Interior
Heating Baseboard, Oil
Cooling Window Unit(s)
Flooring Wood, Vinyl, Hardwood
Appliance Electric Water Heater
Laundry In Basement
Exterior
Community Features Public Transportation, Shopping, Park, Medical Facility, Highway Access, Private School, Public School, T-Station, University
Roof Type Shingle
Total Parking Spaces 3
Garage No
Building
Foundation Concrete Perimeter
Sewer Public Sewer
Water Public
Schools
Elementary Schools Franklin
Middle Schools Day
High Schools North
Others
Senior Community false
Read Less
Bought with Aliza Dash • Hammond Residential Real Estate
GET MORE INFORMATION



