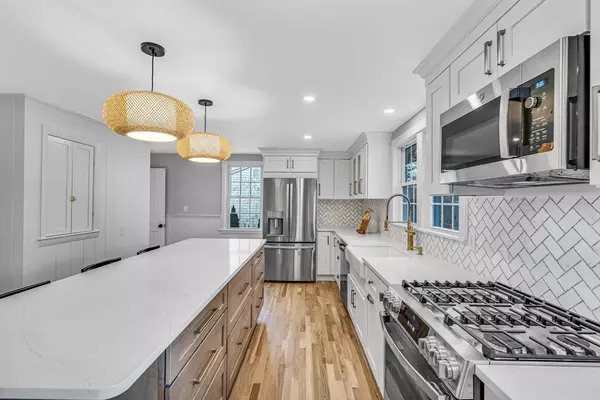For more information regarding the value of a property, please contact us for a free consultation.
54 Cornell Dr Dennis, MA 02639
Want to know what your home might be worth? Contact us for a FREE valuation!

Our team is ready to help you sell your home for the highest possible price ASAP
Key Details
Sold Price $850,000
Property Type Single Family Home
Sub Type Single Family Residence
Listing Status Sold
Purchase Type For Sale
Square Footage 1,102 sqft
Price per Sqft $771
MLS Listing ID 73197536
Sold Date 03/12/24
Style Ranch
Bedrooms 3
Full Baths 2
HOA Y/N false
Year Built 1961
Annual Tax Amount $2,209
Tax Year 2023
Lot Size 9,583 Sqft
Acres 0.22
Property Description
Better than turnkey! Gorgeous remodeled home with central air. 0.5 mile to Haigis Beach. Upon entering, you will find an inviting spacious floor plan that allows for great entertainment Sun drenched living room with a gas fireplace, makes for a cozy winter escape Gleaming hardwood floors throughout most of the house 3 comfortable bedrooms with plenty of closet space A remodeled bathroom will take your breath away. The kitchen is truly one you have been dreaming about 8' quartz island, farmers sink, stunning back splash, generous cabinetry and counter space. The back yard features an attractive patio with a built-in wood fire pit and irrigation system The yard gives you a sense of Cape Cod tranquility and relaxation Outdoor shower is tucked away for privacy Basement has a bedroom, family room, a full bath and laundry. 4-bedroom septic. Home boasts of well thought out floor plan Enjoy ownership in this Charming coastal village This is the Cape Cod summer home you have been waiting for
Location
State MA
County Barnstable
Zoning Res
Direction Rt 495 to Rt. 140 South then left onto Reservoir St
Rooms
Family Room Flooring - Laminate, Exterior Access, Remodeled
Basement Full, Finished, Interior Entry, Bulkhead, Concrete
Primary Bedroom Level Main, First
Dining Room Flooring - Hardwood, Slider
Kitchen Flooring - Hardwood, Countertops - Stone/Granite/Solid, Countertops - Upgraded, Kitchen Island, Cabinets - Upgraded, Exterior Access, Open Floorplan, Recessed Lighting, Remodeled, Slider, Stainless Steel Appliances
Interior
Heating Forced Air, Natural Gas
Cooling Central Air
Flooring Tile, Hardwood
Fireplaces Number 1
Fireplaces Type Living Room
Appliance Gas Water Heater, Range, Dishwasher
Laundry Flooring - Laminate, Remodeled, In Basement
Exterior
Exterior Feature Patio, Outdoor Shower
Utilities Available for Gas Range
Waterfront Description Beach Front,Ocean,Unknown To Beach,Beach Ownership(Public)
Roof Type Shingle
Total Parking Spaces 6
Garage No
Building
Lot Description Level
Foundation Concrete Perimeter, Block
Sewer Private Sewer
Water Public
Others
Senior Community false
Read Less
Bought with Margie McShane Group • Compass
GET MORE INFORMATION



