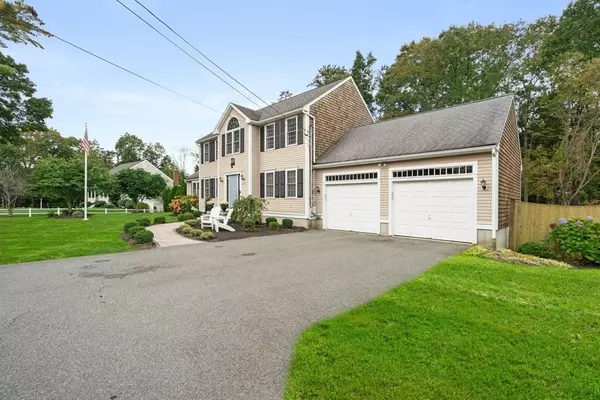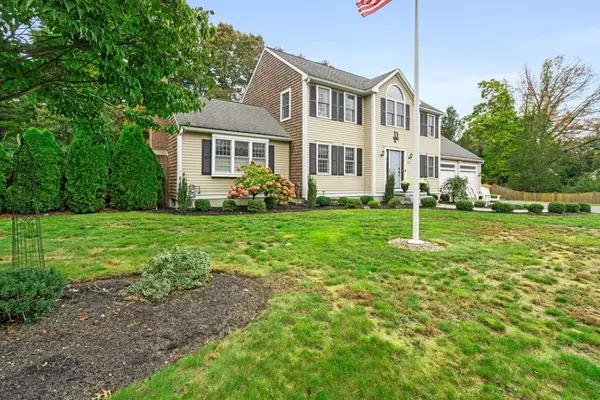For more information regarding the value of a property, please contact us for a free consultation.
533 High Street Hanson, MA 02341
Want to know what your home might be worth? Contact us for a FREE valuation!

Our team is ready to help you sell your home for the highest possible price ASAP
Key Details
Sold Price $749,900
Property Type Single Family Home
Sub Type Single Family Residence
Listing Status Sold
Purchase Type For Sale
Square Footage 2,064 sqft
Price per Sqft $363
MLS Listing ID 73172470
Sold Date 03/11/24
Style Colonial
Bedrooms 4
Full Baths 2
Half Baths 1
HOA Y/N false
Year Built 2000
Annual Tax Amount $8,691
Tax Year 2023
Lot Size 0.700 Acres
Acres 0.7
Property Description
Welcome home to this picture perfect colonial located in the heart of Hanson! This picturesque colonial offers four bedrooms, three bathrooms, and a two car garage. A grand entry with built-ins and exquisite moulding welcomes you to this gracious home, where the eat-in kitchen boasts granite counters and stainless steel appliances. Continue through the French doors to the dining room, first floor office, and sun-lit beamed family room with gas fireplace and high ceilings. Upstairs, easily host friends and family in four bedrooms and two baths, including an oversized primary suite. The unfinished walkout lower level has high ceilings and windows for future potential expansion. Outside, the expansive deck overlooks a lovely patio with fire pit, custom storage shed, and manicured grounds within the fenced in yard. Other features include recent conversion to gas, recessed lighting throughout, generator hook-up, and new Viessman indirect water tanks. Enjoy easy access to the commuter rail!
Location
State MA
County Plymouth
Zoning Res 100
Direction Liberty Street to High Street - #533 is on the right - GPS
Rooms
Family Room Skylight, Beamed Ceilings, Vaulted Ceiling(s), Flooring - Wall to Wall Carpet, Deck - Exterior, Slider
Basement Full, Walk-Out Access, Unfinished
Primary Bedroom Level Second
Dining Room French Doors
Kitchen Flooring - Stone/Ceramic Tile, Dining Area, Pantry, Countertops - Stone/Granite/Solid, Open Floorplan, Recessed Lighting, Stainless Steel Appliances, Peninsula
Interior
Heating Forced Air, Natural Gas
Cooling Central Air
Flooring Wood, Tile, Carpet, Wood Laminate
Fireplaces Number 1
Fireplaces Type Family Room
Appliance Gas Water Heater, Range, Dishwasher, Refrigerator
Laundry Main Level, First Floor
Exterior
Exterior Feature Deck - Wood, Patio, Rain Gutters, Storage, Screens, Fenced Yard
Garage Spaces 2.0
Fence Fenced/Enclosed, Fenced
Community Features Shopping, Park, Walk/Jog Trails, Conservation Area, House of Worship, Public School, T-Station
Utilities Available for Gas Range
Roof Type Shingle
Total Parking Spaces 2
Garage Yes
Building
Lot Description Cleared, Level
Foundation Concrete Perimeter
Sewer Inspection Required for Sale
Water Public
Schools
Elementary Schools Indian Head
Middle Schools Hanson Middle
High Schools W-H Hs
Others
Senior Community false
Read Less
Bought with Lisa Axios • eXp Realty
GET MORE INFORMATION




