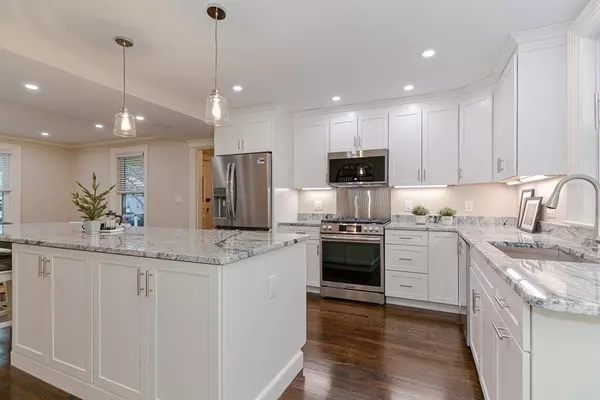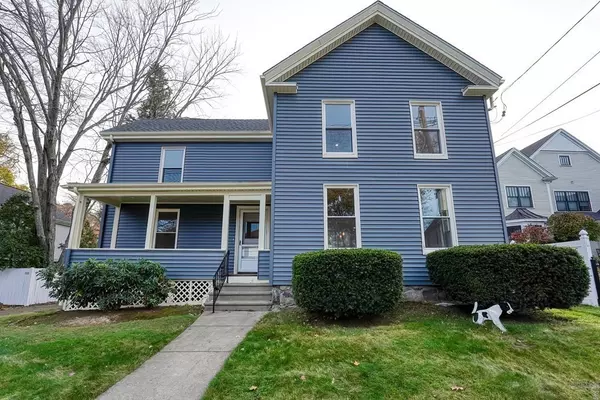For more information regarding the value of a property, please contact us for a free consultation.
246 Derby St #246 Newton, MA 02465
Want to know what your home might be worth? Contact us for a FREE valuation!

Our team is ready to help you sell your home for the highest possible price ASAP
Key Details
Sold Price $1,340,000
Property Type Single Family Home
Sub Type Single Family Residence
Listing Status Sold
Purchase Type For Sale
Square Footage 2,300 sqft
Price per Sqft $582
MLS Listing ID 73192639
Sold Date 03/08/24
Style Colonial
Bedrooms 3
Full Baths 2
HOA Y/N false
Year Built 1880
Annual Tax Amount $8,657
Tax Year 2023
Lot Size 0.350 Acres
Acres 0.35
Property Description
Extensively Renovated Single Family Colonial on Oversized Lot. Nestled on a massive 15,000+ sf lot, this beautifully remodeled 3BR/2B home enjoys an expansive yard with room to expand in this ideal West Newton location. Expertly updated throughout by one of Newton's top builders, this home seamlessly blends classic charm with contemporary convenience. The light-filled open floor plan features a chef's kitchen with high-end stainless appliances, granite counters, and impressive kitchen island. The first floor is ideal for entertaining. Ascend your private staircase to the primary suite complete with new luxury bathroom and dressing room. One large and one smaller bedroom complete the second floor. Walk-up attic storage. Semi-finished basement. 2 Car Detached Garage is prime to add an auxiliary apartment. Nestled on a tranquil street, this move-in ready home is close to West Newton shops, public transportation, parks, and schools. Schedule a private showing today!
Location
State MA
County Middlesex
Area West Newton
Zoning SR3
Direction Washington -> Cherry -> Derby
Rooms
Family Room Flooring - Hardwood, Recessed Lighting, Crown Molding
Basement Full, Partially Finished, Interior Entry, Bulkhead, Concrete
Primary Bedroom Level Second
Kitchen Flooring - Wood, Window(s) - Picture, Dining Area, Countertops - Stone/Granite/Solid, Countertops - Upgraded, Kitchen Island, Cabinets - Upgraded, Exterior Access, Open Floorplan, Recessed Lighting, Remodeled, Stainless Steel Appliances, Gas Stove, Lighting - Pendant, Crown Molding, Breezeway
Interior
Interior Features Walk-up Attic
Heating Central, Forced Air, Natural Gas, ENERGY STAR Qualified Equipment
Cooling Central Air, ENERGY STAR Qualified Equipment
Flooring Wood, Tile, Hardwood
Appliance Gas Water Heater, Water Heater, Range, Disposal, Microwave, Washer, Dryer, ENERGY STAR Qualified Refrigerator, ENERGY STAR Qualified Dishwasher, Rangetop - ENERGY STAR
Exterior
Exterior Feature Porch
Garage Spaces 2.0
Community Features Public Transportation, Shopping, Tennis Court(s), Park, Walk/Jog Trails, Golf, Medical Facility, Laundromat, Bike Path, Conservation Area, Highway Access, House of Worship, Private School, Public School, T-Station, University
Total Parking Spaces 4
Garage Yes
Building
Foundation Stone
Sewer Public Sewer
Water Public
Schools
Elementary Schools Franklin
Middle Schools F.A. Day
High Schools Newton North
Others
Senior Community false
Read Less
Bought with Brendan Carroll • Luxury Residential Group, LLC
GET MORE INFORMATION



