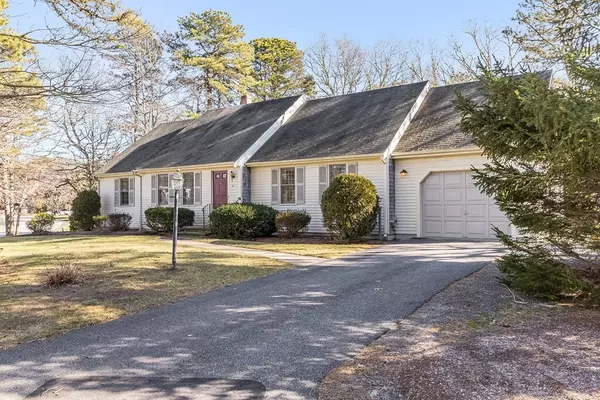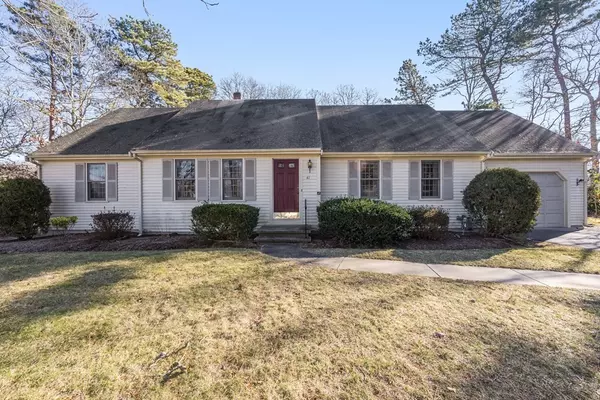For more information regarding the value of a property, please contact us for a free consultation.
41 Asack Drive Dennis, MA 02660
Want to know what your home might be worth? Contact us for a FREE valuation!

Our team is ready to help you sell your home for the highest possible price ASAP
Key Details
Sold Price $711,000
Property Type Single Family Home
Sub Type Single Family Residence
Listing Status Sold
Purchase Type For Sale
Square Footage 1,392 sqft
Price per Sqft $510
MLS Listing ID 73193468
Sold Date 03/08/24
Style Ranch
Bedrooms 3
Full Baths 2
HOA Fees $10/ann
HOA Y/N true
Year Built 1992
Annual Tax Amount $2,619
Tax Year 2023
Lot Size 0.340 Acres
Acres 0.34
Property Description
This lovely ranch has been meticulously maintained and cared for by same family who custom built it. The house is centrally located in one of the most desirable neighborhoods in Dennis, just steps off the Old Bass River path & a block from Johnny Kelley Park, with walking trails, tennis courts, soccer and softball fields. This quiet but upscale area of mostly year round residents, is sought after because homes seldom come on the market. Within minutes, you'll visit North & Southside beaches of Dennis. Golfers can play either of Dennis' 2 public golf courses less than 3 miles away. Boaters can drop their boats in Bass River down the street at one of the public launches, and land in Nantucket Sound. Kayakers enjoy the creeks and inlets off of Follins pond and Kelley's bay, with natural wildlife and there's also water skiing and fishing. Specialty food stores, gift shopping, restaurants and movies are just around the corner at Patriot Square and the highway, town offices, and landfill als
Location
State MA
County Barnstable
Zoning 101
Direction Old Bass River Rd to Asack Drive
Rooms
Basement Full, Interior Entry, Bulkhead, Unfinished
Primary Bedroom Level Main
Dining Room Flooring - Hardwood, Attic Access, Deck - Exterior, High Speed Internet Hookup
Kitchen Flooring - Hardwood, Breakfast Bar / Nook, Deck - Exterior, High Speed Internet Hookup, Gas Stove
Interior
Interior Features Walk-up Attic, Internet Available - Broadband
Heating Baseboard, Natural Gas
Cooling None
Flooring Tile, Hardwood
Appliance Gas Water Heater, Range, Dishwasher, Microwave, Refrigerator, Washer, Dryer
Laundry Washer Hookup
Exterior
Exterior Feature Deck, Rain Gutters, Screens
Garage Spaces 1.0
Community Features Public Transportation, Shopping, Tennis Court(s), Park, Walk/Jog Trails, Golf, Medical Facility, Bike Path, Conservation Area, Highway Access, House of Worship, Marina
Utilities Available for Gas Range, Washer Hookup, Generator Connection
Waterfront Description Beach Front,Bay,Harbor,Lake/Pond,Ocean,River,1 to 2 Mile To Beach,Beach Ownership(Public)
Roof Type Shingle
Total Parking Spaces 4
Garage Yes
Building
Lot Description Corner Lot, Easements, Cleared, Level
Foundation Concrete Perimeter
Sewer Inspection Required for Sale
Water Public
Others
Senior Community false
Read Less
Bought with Team Evolve • Evolve Realty Group, Corp
GET MORE INFORMATION



