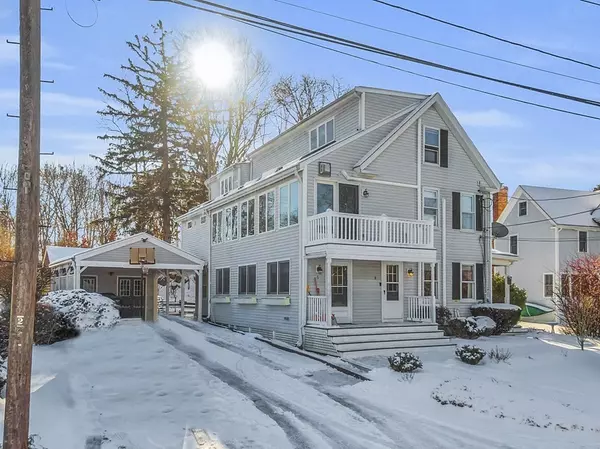For more information regarding the value of a property, please contact us for a free consultation.
8 Lunt Street Newbury, MA 01922
Want to know what your home might be worth? Contact us for a FREE valuation!

Our team is ready to help you sell your home for the highest possible price ASAP
Key Details
Sold Price $880,000
Property Type Multi-Family
Sub Type Multi Family
Listing Status Sold
Purchase Type For Sale
Square Footage 3,301 sqft
Price per Sqft $266
MLS Listing ID 73194820
Sold Date 03/07/24
Bedrooms 5
Full Baths 3
Year Built 1875
Annual Tax Amount $6,100
Tax Year 2024
Lot Size 0.290 Acres
Acres 0.29
Property Description
Awesome RARE 2 FAMILY In Newbury/Byfield!!! Great Opportunity For Owner-Occupants and Investors!! This Home Has Been Well Maintained And Cared For.1st Floor Unit Offers 5 rooms, 2 Bedrooms, Updated Full Bath. Open Concept Dinning Room And Living Room. Remodeled Kitchen With New Granite Counter Tops, Cabinets, SS Appliances & Flooring & 3 Seasons Porch. Townhouse Style 2nd Unit With 6 rooms, 3 Bedrooms & 2 Full Baths. Main Living Has An Open Concept Dinning Room & 4 Seasons Sunroom With Skylights. Living Room & Remodeled Kitchen & Full Bathroom Including An Exclusive Deck Off Complete 2nd Floor. 3rd Floor Has 2 Bedrooms, Walk - In Closet And Full Remodeled Bathroom With Laundry. Carport/ Garage Recently Renovated For Additional Storage. 4 Plus Driveway Off Street Parking. Separate Utilities! Updated Heat Systems & HW. Low Maintenance Vinyl Siding.
Location
State MA
County Essex
Area Byfield
Zoning Ar4
Direction Route 95 To Central Street To Lunt Street
Rooms
Basement Full, Bulkhead, Concrete
Interior
Interior Features Pantry, Stone/Granite/Solid Counters, Upgraded Cabinets, Upgraded Countertops, Open Floorplan, Remodeled, Ceiling Fan(s), Cathedral/Vaulted Ceilings, Storage, Walk-In Closet(s), Bathroom with Shower Stall, Bathroom With Tub & Shower, Living Room, Dining Room, Kitchen, Laundry Room, Office/Den, Sunroom
Heating Forced Air, Natural Gas, Electric, Ductless, Other
Cooling Window Unit(s), Individual, Ductless
Flooring Vinyl, Carpet, Hardwood
Fireplaces Number 1
Fireplaces Type Wood Burning
Appliance Range, Dishwasher, Microwave, Refrigerator, Range Hood
Exterior
Exterior Feature Balcony/Deck, Rain Gutters, Garden
Community Features Public Transportation, Shopping, Park, Walk/Jog Trails, Medical Facility, Bike Path, Conservation Area, Highway Access, House of Worship, Public School
Utilities Available for Gas Range, for Electric Range, for Gas Oven
Total Parking Spaces 4
Garage No
Building
Lot Description Level
Story 3
Foundation Stone
Sewer Private Sewer
Water Public
Schools
Elementary Schools Newbury
Middle Schools Triton
High Schools Triton
Others
Senior Community false
Read Less
Bought with Antoinette Lynch • Toner Real Estate, LLC
GET MORE INFORMATION



