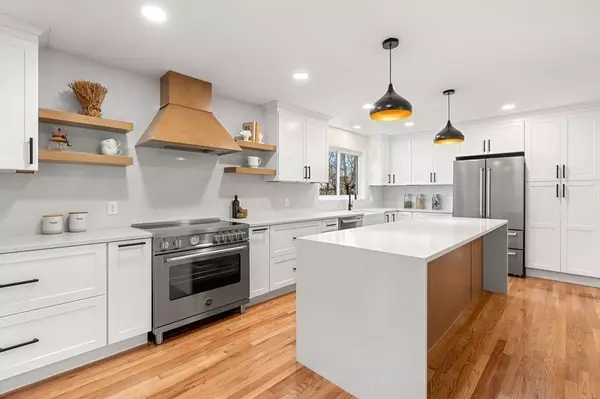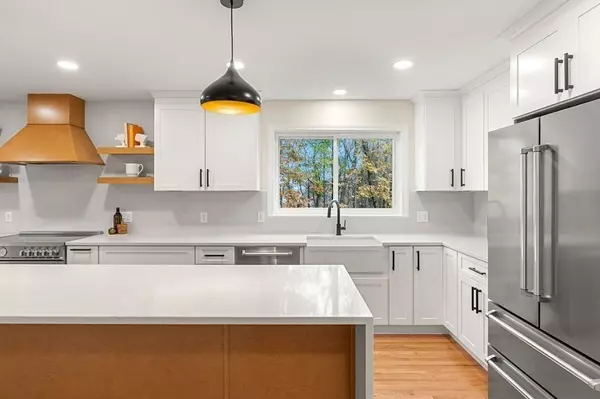For more information regarding the value of a property, please contact us for a free consultation.
4 Hanover Lane West Newbury, MA 01985
Want to know what your home might be worth? Contact us for a FREE valuation!

Our team is ready to help you sell your home for the highest possible price ASAP
Key Details
Sold Price $1,349,900
Property Type Single Family Home
Sub Type Single Family Residence
Listing Status Sold
Purchase Type For Sale
Square Footage 4,199 sqft
Price per Sqft $321
MLS Listing ID 73181034
Sold Date 03/01/24
Style Colonial
Bedrooms 4
Full Baths 2
Half Baths 1
HOA Y/N false
Year Built 1986
Annual Tax Amount $11,064
Tax Year 2023
Lot Size 1.220 Acres
Acres 1.22
Property Description
Tastefully renovated center entrance colonial. Located on a cul-de-sac with views of the Merrimack River! The kitchen will be sure to WOW you with its gorgeous Carrara quartz waterfall island, countertops and seamless backsplash. It also features top-of-the-line Bertazzoni stainless-steel appliances, ample custom cabinetry and beautiful hardwood floors. The dining room has a wood burning fireplace and a slider leading to the expansive deck. The sunken, sundrenched living room has cathedral ceilings and is the perfect space for rest & relaxation. A home office and half bathroom complete the ideal layout of the floor. Upstairs you'll find the en-suite with plenty of closet space and a wood burning fireplace. Down the hall is a spare bedroom, shared bathroom, laundry and family room. The third floor has two additional bedrooms. The partially finished walk- out basement offers a bonus room with a slider leading to the backyard. Conveniently located to route 95.
Location
State MA
County Essex
Zoning RB
Direction Route 113 to Way to The River to Hanover Lane.
Rooms
Family Room Flooring - Hardwood
Basement Full, Partially Finished
Primary Bedroom Level Second
Dining Room Flooring - Hardwood, Deck - Exterior, Recessed Lighting, Slider
Kitchen Closet, Flooring - Hardwood, Countertops - Stone/Granite/Solid, Countertops - Upgraded, Kitchen Island, Cabinets - Upgraded, Deck - Exterior, Recessed Lighting, Remodeled, Stainless Steel Appliances, Wine Chiller, Lighting - Pendant
Interior
Interior Features Slider, Bonus Room, Home Office
Heating Central, Forced Air, Oil
Cooling Central Air
Flooring Tile, Hardwood, Flooring - Vinyl, Flooring - Hardwood
Fireplaces Number 2
Fireplaces Type Dining Room, Master Bedroom
Appliance Range, Dishwasher, Microwave, Refrigerator, Washer, Dryer, Wine Refrigerator
Laundry Second Floor, Washer Hookup
Exterior
Exterior Feature Deck, Balcony
Garage Spaces 2.0
Utilities Available for Electric Range, Washer Hookup
View Y/N Yes
View Scenic View(s)
Roof Type Shingle
Total Parking Spaces 8
Garage Yes
Building
Foundation Concrete Perimeter
Sewer Private Sewer
Water Private
Others
Senior Community false
Acceptable Financing Seller W/Participate
Listing Terms Seller W/Participate
Read Less
Bought with Julie McClure • Coldwell Banker Realty - Cambridge
GET MORE INFORMATION



