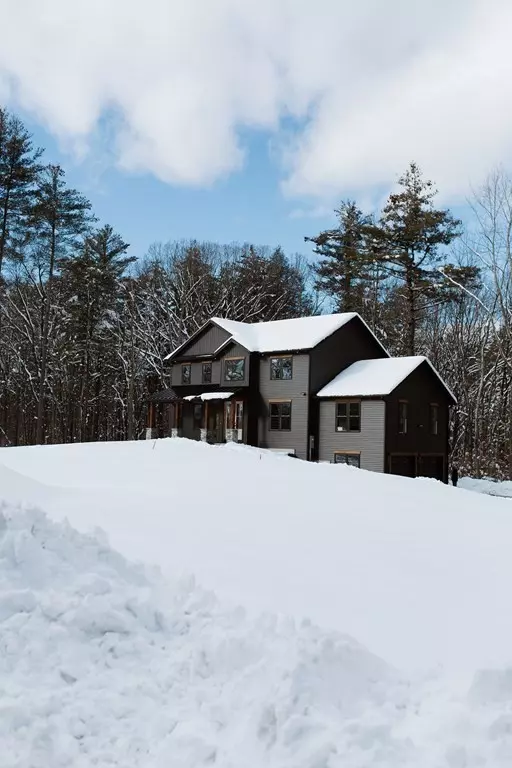For more information regarding the value of a property, please contact us for a free consultation.
51 Sandy Ridge Rd Sterling, MA 01564
Want to know what your home might be worth? Contact us for a FREE valuation!

Our team is ready to help you sell your home for the highest possible price ASAP
Key Details
Sold Price $1,095,000
Property Type Single Family Home
Sub Type Single Family Residence
Listing Status Sold
Purchase Type For Sale
Square Footage 2,750 sqft
Price per Sqft $398
MLS Listing ID 73192365
Sold Date 02/29/24
Style Colonial,Craftsman
Bedrooms 3
Full Baths 2
Half Baths 1
HOA Y/N false
Year Built 2023
Tax Year 2024
Lot Size 3.710 Acres
Acres 3.71
Property Description
Custom built by Matson Homes & nestled on a private 3+ acre lot in one of Sterling's finest neighborhoods, this home is within walking distance to Sterling National Golf course. The Matsons paid attention to detail and this home is dripping with high end finishes. An entertainer's dream, the open concept living area was designed around the unique 2-sided fireplace. However, the stunning kitchen fit for a chef steals the show. Loaded with cabinets, featuring a sprawling island topped with quartz, and fully equipped with high end appliances. Through an archway the pantry acts as a 2nd kitchen with prep sink, double wall oven\convection microwave, and wine fridge. Finishing off the first floor is a large home office with a large storage room. All bedrooms are large, master features custom closet, tiled shower, and soaking tub with a view. 2nd floor laundry has sink & folding shelf. Engineered hardwood & tile throughout, no carpet. Too many features to list, must be seen to be appreciated.
Location
State MA
County Worcester
Zoning Res
Direction Use GPS
Rooms
Family Room Cathedral Ceiling(s)
Primary Bedroom Level Second
Dining Room Deck - Exterior, Recessed Lighting
Kitchen Pantry, Countertops - Stone/Granite/Solid, Countertops - Upgraded, Kitchen Island, Cabinets - Upgraded, Wine Chiller, Gas Stove, Archway
Interior
Interior Features Storage, Closet/Cabinets - Custom Built, Home Office, Mud Room, Foyer
Heating Forced Air, Propane
Cooling Central Air
Flooring Flooring - Engineered Hardwood
Fireplaces Number 1
Fireplaces Type Family Room, Living Room
Appliance Water Heater, Tankless Water Heater, Range, Oven, Dishwasher, Microwave, Refrigerator, Water Treatment, Wine Refrigerator, Range Hood
Laundry Flooring - Stone/Ceramic Tile, Electric Dryer Hookup, Washer Hookup, Sink, Second Floor
Exterior
Exterior Feature Porch, Deck - Composite, Patio, Professional Landscaping
Garage Spaces 2.0
Total Parking Spaces 6
Garage Yes
Building
Lot Description Corner Lot, Wooded, Easements
Foundation Concrete Perimeter
Sewer Private Sewer
Water Public
Others
Senior Community false
Read Less
Bought with Blood Team • Keller Williams Realty - Merrimack
GET MORE INFORMATION



