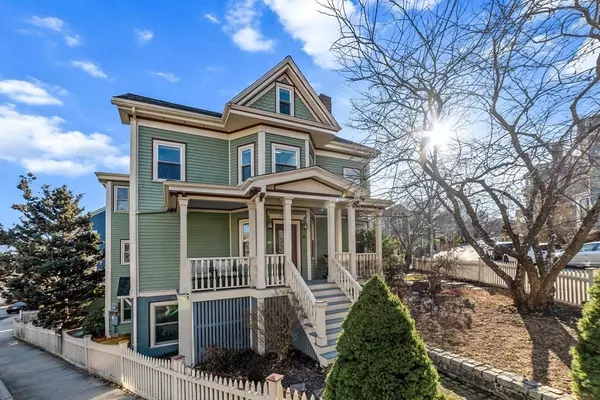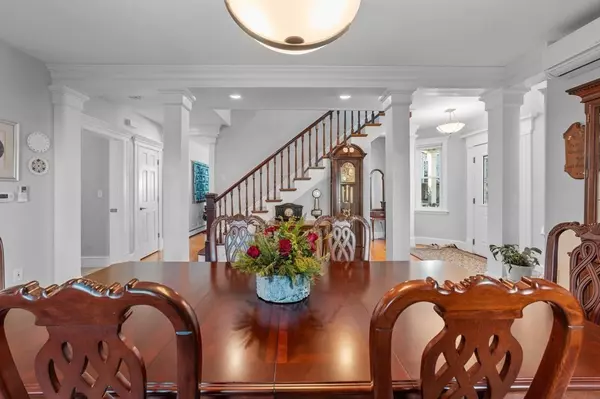For more information regarding the value of a property, please contact us for a free consultation.
41 Seaverns Avenue #41 Boston, MA 02130
Want to know what your home might be worth? Contact us for a FREE valuation!

Our team is ready to help you sell your home for the highest possible price ASAP
Key Details
Sold Price $1,450,000
Property Type Condo
Sub Type Condominium
Listing Status Sold
Purchase Type For Sale
Square Footage 2,712 sqft
Price per Sqft $534
MLS Listing ID 73187576
Sold Date 02/28/24
Bedrooms 4
Full Baths 3
Half Baths 1
HOA Fees $155/mo
HOA Y/N true
Year Built 1865
Annual Tax Amount $8,228
Tax Year 2024
Lot Size 6,534 Sqft
Acres 0.15
Property Description
Welcome to the coveted Sumner Hill neighborhood! This Victorian-style condo lives like a single family in an A+ location & boasts 4 BR's, 4 recently gut renovated baths & garage parking. Pride in ownership shines through w/ stunning curb appeal, lush landscaping, new paver patio + a well-maintained facade. Inside find a tastefully updated kitchen, spacious dining room, living room w/ fireplace & a powder room all freshly painted w/ an on trend neutral palate. The period detailed staircase leads to the primary BR w/ a renovated ensuite + another BR & a family bath. The 3rd floor offers flex space for an additional bedroom, playroom or workout area. Adding tremendous value to this home is the lower level w/ a private entrance ideal for a private home office, in-law suite or au pair. Energy efficiency prevails w/ Pella windows, 2 heat pumps & 6 mini-splits. Solar panels & a new roof contribute to sustainability. Moments to shops, restaurants, parks, Green St. T & all the hip spots in JP!
Location
State MA
County Suffolk
Area Jamaica Plain
Zoning 3F-5000
Direction Centre Street to Seaverns Ave.
Rooms
Family Room Bathroom - Full, Walk-In Closet(s), Flooring - Hardwood, Window(s) - Bay/Bow/Box, Exterior Access, Recessed Lighting, Lighting - Overhead
Basement Y
Primary Bedroom Level Second
Dining Room Flooring - Hardwood, Window(s) - Bay/Bow/Box, Open Floorplan, Lighting - Overhead
Kitchen Flooring - Hardwood, Window(s) - Bay/Bow/Box, Dining Area, Pantry, Countertops - Stone/Granite/Solid, Countertops - Upgraded, Cabinets - Upgraded, Recessed Lighting, Stainless Steel Appliances, Gas Stove, Lighting - Overhead
Interior
Interior Features Bathroom - Full, Bathroom - Tiled With Shower Stall, Countertops - Stone/Granite/Solid, Lighting - Overhead, Closet - Walk-in, Closet, Bathroom, Home Office-Separate Entry, High Speed Internet
Heating Central, Baseboard, Natural Gas, Active Solar, ENERGY STAR Qualified Equipment, Air Source Heat Pumps (ASHP), Ductless
Cooling Heat Pump, Air Source Heat Pumps (ASHP), Ductless
Flooring Tile, Carpet, Hardwood, Flooring - Stone/Ceramic Tile, Flooring - Hardwood
Fireplaces Number 1
Fireplaces Type Living Room
Appliance Range, Disposal, Microwave, Water Treatment, ENERGY STAR Qualified Refrigerator, ENERGY STAR Qualified Dryer, ENERGY STAR Qualified Dishwasher, ENERGY STAR Qualified Washer, Range Hood, Rangetop - ENERGY STAR, Oven - ENERGY STAR, Plumbed For Ice Maker, Utility Connections for Gas Range, Utility Connections for Electric Dryer
Laundry First Floor, In Unit, Washer Hookup
Exterior
Exterior Feature Porch, Patio, Fenced Yard, Rain Gutters, Other
Garage Spaces 1.0
Fence Fenced
Community Features Public Transportation, Shopping, Pool, Tennis Court(s), Park, Walk/Jog Trails, Golf, Medical Facility, Laundromat, Bike Path, Conservation Area, Highway Access, House of Worship, Private School, Public School, T-Station, University
Utilities Available for Gas Range, for Electric Dryer, Washer Hookup, Icemaker Connection
Roof Type Shingle,Rubber
Garage Yes
Building
Story 4
Sewer Public Sewer
Water Public
Schools
Elementary Schools Bps
Middle Schools Bps
High Schools Bps
Others
Pets Allowed Yes
Senior Community false
Acceptable Financing Contract
Listing Terms Contract
Read Less
Bought with Rene Rodriguez • Cabot & Company
GET MORE INFORMATION



