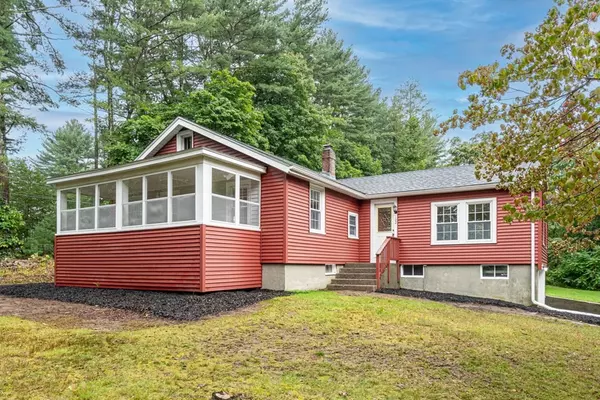For more information regarding the value of a property, please contact us for a free consultation.
102 Beach St Wrentham, MA 02093
Want to know what your home might be worth? Contact us for a FREE valuation!

Our team is ready to help you sell your home for the highest possible price ASAP
Key Details
Sold Price $525,000
Property Type Single Family Home
Sub Type Single Family Residence
Listing Status Sold
Purchase Type For Sale
Square Footage 1,336 sqft
Price per Sqft $392
MLS Listing ID 73164389
Sold Date 02/28/24
Style Ranch
Bedrooms 3
Full Baths 1
HOA Y/N false
Year Built 1927
Annual Tax Amount $5,477
Tax Year 2023
Lot Size 1.000 Acres
Acres 1.0
Property Description
WOW! You'll fall in love with this ranch home, sitting pretty on a full acre of land! This lovely home sits on a HUGE yard, with a circular driveway and detached two car garage in addition to the two car garage in the home's lower level! Inside you will find an enormous living room boasting gleaming refinished hardwood floors, custom built-in shelving and recessed lighting. The dining room and kitchen serve as the heart of this home, featuring low-maintenance luxury vinyl plank floors and classic wainscoting. Three bedrooms boast refinished hardwood floors and fresh paint in calming neutral tones - the primary bedroom with its own incredible private sunroom! A full bath rounds out the large main level. The huge full basement offers plenty of space for laundry and storage as well as a workshop area, and interior access to the two car garage. Just around the corner from Route 495/95/1.
Location
State MA
County Norfolk
Zoning R-43
Direction GPS
Rooms
Basement Full, Interior Entry, Garage Access, Unfinished
Primary Bedroom Level First
Dining Room Flooring - Vinyl, Wainscoting
Kitchen Flooring - Vinyl, Exterior Access
Interior
Interior Features Sun Room
Heating Forced Air, Oil
Cooling Central Air
Flooring Vinyl, Hardwood, Flooring - Hardwood
Appliance Range, Utility Connections for Electric Range, Utility Connections for Electric Dryer
Laundry Electric Dryer Hookup, Washer Hookup, In Basement
Exterior
Exterior Feature Porch - Enclosed
Garage Spaces 4.0
Community Features Shopping, Walk/Jog Trails, Conservation Area, Highway Access
Utilities Available for Electric Range, for Electric Dryer, Washer Hookup
Roof Type Shingle
Total Parking Spaces 15
Garage Yes
Building
Lot Description Gentle Sloping
Foundation Concrete Perimeter
Sewer Private Sewer
Water Public
Others
Senior Community false
Read Less
Bought with Holly Bellucci • RISE REC
GET MORE INFORMATION



