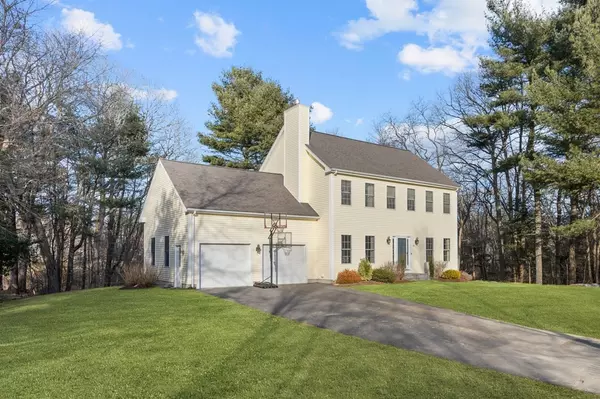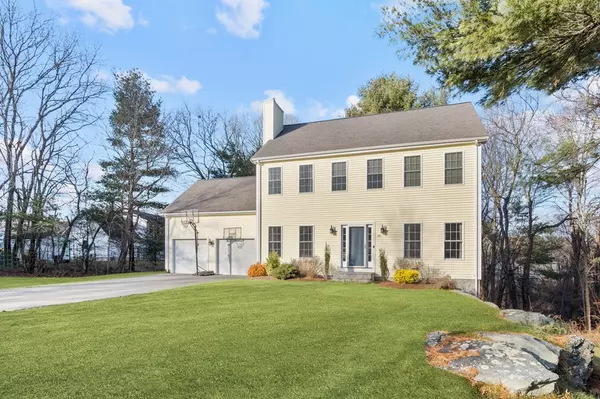For more information regarding the value of a property, please contact us for a free consultation.
20 Alvin Cir Raynham, MA 02767
Want to know what your home might be worth? Contact us for a FREE valuation!

Our team is ready to help you sell your home for the highest possible price ASAP
Key Details
Sold Price $735,000
Property Type Single Family Home
Sub Type Single Family Residence
Listing Status Sold
Purchase Type For Sale
Square Footage 2,766 sqft
Price per Sqft $265
MLS Listing ID 73189074
Sold Date 02/28/24
Style Colonial
Bedrooms 4
Full Baths 2
Half Baths 1
HOA Fees $12/ann
HOA Y/N true
Year Built 2003
Annual Tax Amount $7,496
Tax Year 2023
Lot Size 1.090 Acres
Acres 1.09
Property Description
This gorgeous, traditional style colonial home offers immense space both inside and out! Bright entry leads to both the formal dining room and lovely living room. First floor ceilings are 10' tall! Modern kitchen is straight from a magazine, boasting two toned cabinetry, center island with seating, pendant lighting, eat-in area, pantry & SS appliances. Master bedroom is an opulent space offering full bath w/soaking tub, glass encased shower & double vanity, vaulted ceiling & walk in closet. 3 additional bedrooms round out the 2nd floor. Living space expands further into the partially finished walk out basement w/family room & office, great for hosting overnight guests! Settled on just over 1 acre, enjoy Spring on the oversized deck overlooking the yard or roasting smores on the stunning stone patio. Located on a cul de sac just mins from Rt 44, Rt 495 & more! Ring in the new year with a new home!
Location
State MA
County Bristol
Zoning RES
Direction Leonard Street to Finch Road to Ridge Road to Alvin Circle
Rooms
Family Room Closet, Flooring - Vinyl, Exterior Access, Recessed Lighting, Slider
Basement Full, Partially Finished, Interior Entry
Primary Bedroom Level Second
Dining Room Flooring - Vinyl
Kitchen Flooring - Vinyl, Dining Area, Pantry, Countertops - Stone/Granite/Solid, Kitchen Island, Exterior Access, Recessed Lighting, Stainless Steel Appliances, Lighting - Pendant
Interior
Interior Features Closet, Office
Heating Forced Air, Electric Baseboard, Natural Gas
Cooling Central Air
Flooring Carpet
Fireplaces Number 1
Fireplaces Type Living Room
Appliance Range, Dishwasher, Utility Connections for Gas Range, Utility Connections for Electric Dryer
Laundry Flooring - Stone/Ceramic Tile, First Floor, Washer Hookup
Exterior
Exterior Feature Deck - Wood, Patio, Rain Gutters, Sprinkler System
Garage Spaces 2.0
Community Features Shopping, Golf, Highway Access, House of Worship, Public School, Sidewalks
Utilities Available for Gas Range, for Electric Dryer, Washer Hookup
Roof Type Shingle
Total Parking Spaces 6
Garage Yes
Building
Lot Description Cul-De-Sac, Wooded, Sloped
Foundation Concrete Perimeter
Sewer Private Sewer
Water Public
Others
Senior Community false
Read Less
Bought with Shauna Fanning • Lamacchia Realty, Inc.
GET MORE INFORMATION



