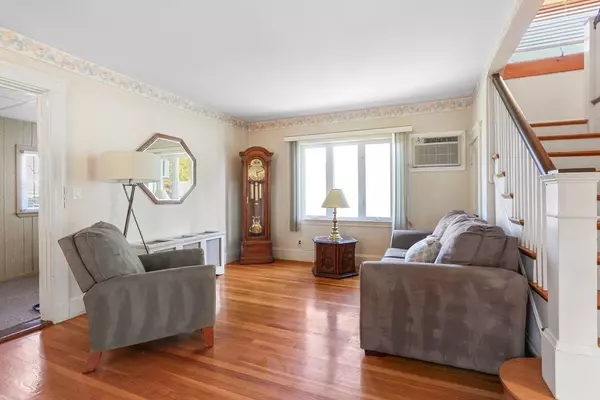For more information regarding the value of a property, please contact us for a free consultation.
34 Kensington Ave Newton, MA 02465
Want to know what your home might be worth? Contact us for a FREE valuation!

Our team is ready to help you sell your home for the highest possible price ASAP
Key Details
Sold Price $820,000
Property Type Single Family Home
Sub Type Single Family Residence
Listing Status Sold
Purchase Type For Sale
Square Footage 1,517 sqft
Price per Sqft $540
MLS Listing ID 73177949
Sold Date 02/26/24
Style Bungalow
Bedrooms 3
Full Baths 2
HOA Y/N false
Year Built 1925
Annual Tax Amount $6,894
Tax Year 2024
Lot Size 3,920 Sqft
Acres 0.09
Property Description
Welcome to this charming bungalow-style home located in the sought after village of West Newton. This sweet well-maintained home boasts hardwood floors, 3 bedrooms, 2 baths, and an open living/dining room design creating a warm and inviting space to host large family gatherings.The kitchen is a standout, featuring an abundance of wood cabinetry, granite counters, and GAS cooking for culinary enthusiasts. The first floor also features a convenient bedroom w/an adjacent bath featuring a tiled shower. Rounding out this floor is a heated front rm that would allow for that coveted home office/play space. Upstairs features a full bath w/a double vanity, accompanied by 2 generously sized bdrms w/double closets. This home offers the lifestyle you've been searching for in a prime location that provides easy access to major routes, the commuter rail, Starbucks, shopping, schools, Albermarle playground and the new currently under construction Gath Pool complex. This is the ONE!!
Location
State MA
County Middlesex
Area West Newton
Zoning SR3
Direction Craft Street to Kensington Avenue
Rooms
Basement Full, Interior Entry, Bulkhead, Sump Pump, Unfinished
Primary Bedroom Level Second
Dining Room Flooring - Hardwood, Window(s) - Picture, Open Floorplan, Lighting - Pendant
Kitchen Ceiling Fan(s), Closet, Flooring - Hardwood, Dining Area, Countertops - Stone/Granite/Solid, Exterior Access, Recessed Lighting, Gas Stove, Lighting - Pendant
Interior
Interior Features Lighting - Overhead
Heating Steam, Natural Gas
Cooling Wall Unit(s)
Flooring Tile, Carpet, Hardwood, Flooring - Wall to Wall Carpet
Appliance Range, Dishwasher, Disposal, Microwave, Refrigerator, Dryer, Plumbed For Ice Maker, Utility Connections for Gas Range, Utility Connections for Gas Oven, Utility Connections for Gas Dryer, Utility Connections Outdoor Gas Grill Hookup
Laundry In Basement, Washer Hookup
Exterior
Exterior Feature Patio, Rain Gutters, Storage, Sprinkler System
Community Features Public Transportation, Shopping, Pool, Tennis Court(s), Park, Medical Facility, Highway Access, House of Worship, Private School, Public School, T-Station
Utilities Available for Gas Range, for Gas Oven, for Gas Dryer, Washer Hookup, Icemaker Connection, Outdoor Gas Grill Hookup
Roof Type Shingle,Rubber
Total Parking Spaces 3
Garage No
Building
Lot Description Level
Foundation Concrete Perimeter
Sewer Public Sewer
Water Public
Architectural Style Bungalow
Schools
Elementary Schools Horace Mann
Middle Schools Day
High Schools Newton North
Others
Senior Community false
Acceptable Financing Estate Sale
Listing Terms Estate Sale
Read Less
Bought with Ted Wood • Berkshire Hathaway HomeServices Commonwealth Real Estate
GET MORE INFORMATION



