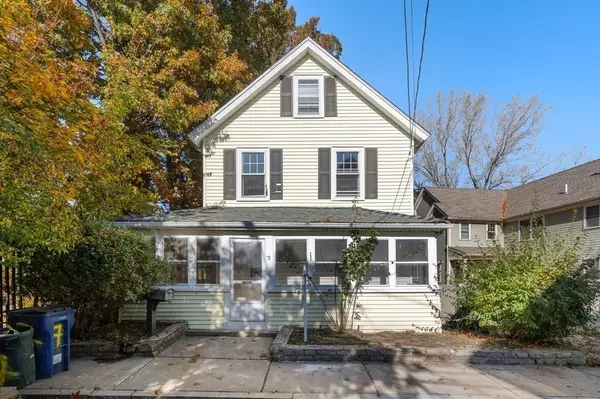For more information regarding the value of a property, please contact us for a free consultation.
7 Larch Place Boston, MA 02131
Want to know what your home might be worth? Contact us for a FREE valuation!

Our team is ready to help you sell your home for the highest possible price ASAP
Key Details
Sold Price $583,000
Property Type Single Family Home
Sub Type Single Family Residence
Listing Status Sold
Purchase Type For Sale
Square Footage 1,416 sqft
Price per Sqft $411
MLS Listing ID 73176419
Sold Date 02/26/24
Style Colonial
Bedrooms 4
Full Baths 1
Half Baths 1
HOA Y/N false
Year Built 1900
Annual Tax Amount $4,194
Tax Year 2023
Lot Size 4,356 Sqft
Acres 0.1
Property Description
Tucked away at the end of a lovely street in Roslindale, you'll find this cozy single-family home. As you approach, the front porch is a welcoming spot to sit back and enjoy the day. And when you step inside, the vintage stained glass door adds a touch of character to the entrance.On the first floor, there's a bedroom and a living room with a fireplace. The kitchen has been recently spruced up with modern appliances like a dishwasher, built-in microwave, and a gas stove. Head out the back door, and you'll find a roomy deck and a big backyard with a handy storage shed. Upstairs, there are three bedrooms, each with its unique charm. The bathroom has been given a modern makeover, featuring a walk-in shower for added convenience. This single-family home in Roslindale offers the best of both worlds - a relaxed, laid-back atmosphere with a touch of vintage charm and the modern amenities you need for comfortable living. *Potential for 3 family development - Buyer to do due diligence*
Location
State MA
County Suffolk
Area Roslindale
Zoning R1
Direction Hyde Park Ave to Larch Place
Rooms
Basement Unfinished
Primary Bedroom Level First
Kitchen Bathroom - Half, Flooring - Laminate, Countertops - Stone/Granite/Solid, Exterior Access, Remodeled, Stainless Steel Appliances, Gas Stove
Interior
Heating Hot Water, Oil
Cooling Window Unit(s)
Flooring Hardwood
Fireplaces Type Living Room
Appliance Dishwasher, Microwave, Refrigerator, Utility Connections for Gas Range, Utility Connections for Gas Oven, Utility Connections for Gas Dryer
Laundry In Basement, Washer Hookup
Exterior
Exterior Feature Porch - Enclosed, Deck, Rain Gutters, Storage, Garden
Community Features Public Transportation, Park, Medical Facility, House of Worship, Public School
Utilities Available for Gas Range, for Gas Oven, for Gas Dryer, Washer Hookup
Roof Type Shingle
Total Parking Spaces 2
Garage No
Building
Foundation Concrete Perimeter
Sewer Public Sewer
Water Public
Schools
Elementary Schools Bps
Middle Schools Bps
High Schools Bps
Others
Senior Community false
Read Less
Bought with Edward Desilets • ETCH Realty, LLC
GET MORE INFORMATION



