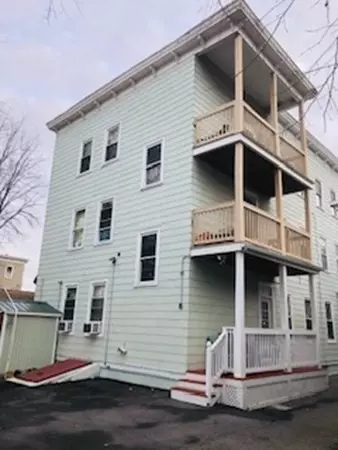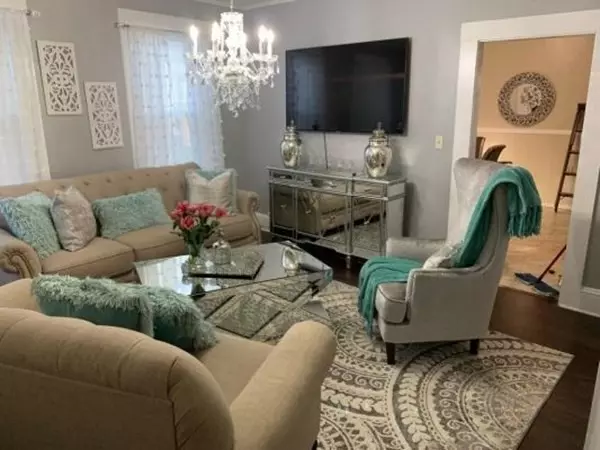For more information regarding the value of a property, please contact us for a free consultation.
29 Whitman St Lawrence, MA 01841
Want to know what your home might be worth? Contact us for a FREE valuation!

Our team is ready to help you sell your home for the highest possible price ASAP
Key Details
Sold Price $800,000
Property Type Multi-Family
Sub Type 3 Family - 3 Units Up/Down
Listing Status Sold
Purchase Type For Sale
Square Footage 4,128 sqft
Price per Sqft $193
MLS Listing ID 73188963
Sold Date 02/22/24
Bedrooms 9
Full Baths 3
Year Built 1890
Annual Tax Amount $5,701
Tax Year 2023
Lot Size 3,920 Sqft
Acres 0.09
Property Description
Methuen-Lawrence line location. Centrally located three family house with separate utilities. Each apartment has three bedrooms. Three separate electric break systems. Three de-leaded paint certificates. Ideal for owner occupied or investor. Live in one unit while renting the other two units or capitalize the three rental income with the strong rental market in this area. Near to school, Minutes to Train station, college, Hospital, supermarket and shopping center. Easy access to 93 HWY, 495 HWY and 30 minutes to Boston. Seller and Seller agent make no warranties or representations. Buyer and Buyers agent should perform all due diligence. First showing will be during the group showing this Wednesday January 10-2024 form 4:30 pm to 6:00 pm. Accompany group showing Please don't send buyer alone.
Location
State MA
County Essex
Area North Lawrence
Zoning RE
Direction Broadway St to Whitman St. (Lawrence-Methuen Line).
Rooms
Basement Full, Partially Finished, Walk-Out Access, Interior Entry, Sump Pump, Concrete
Interior
Interior Features Unit 1(Lead Certification Available, Bathroom With Tub & Shower), Unit 2(Lead Certification Available, Bathroom With Tub & Shower, Other (See Remarks)), Unit 3(Pantry, Lead Certification Available, Bathroom With Tub & Shower), Unit 1 Rooms(Living Room, Dining Room, Kitchen), Unit 2 Rooms(Living Room, Dining Room, Kitchen, Other (See Remarks)), Unit 3 Rooms(Living Room, Dining Room, Kitchen, Other (See Remarks))
Heating Unit 1(Hot Water Baseboard, Gas, Individual, Unit Control, Other (See Remarks)), Unit 2(Gas, Individual, Space Heater), Unit 3(Gas, Space Heater)
Flooring Wood, Tile, Vinyl, Varies Per Unit, Hardwood, Other, Unit 1(undefined), Unit 3(Hardwood Floors)
Appliance Unit 1(Range, Refrigerator), Unit 2(Range, Refrigerator), Unit 3(Range, Refrigerator, Other (See Remarks)), Utility Connections for Gas Range, Utility Connections for Electric Dryer, Utility Connections Varies per Unit
Laundry Washer Hookup
Exterior
Exterior Feature Deck, Deck - Wood, Fenced Yard, Unit 2 Balcony/Deck, Unit 3 Balcony/Deck
Fence Fenced/Enclosed, Fenced
Community Features Public Transportation, Shopping, Medical Facility, Laundromat, Highway Access, Private School, Public School, T-Station, University, Other, Sidewalks
Utilities Available for Gas Range, for Electric Dryer, Washer Hookup, Varies per Unit
View Y/N Yes
View City View(s)
Roof Type Rubber
Total Parking Spaces 2
Garage No
Building
Lot Description Easements, Other
Story 6
Foundation Stone
Sewer Public Sewer
Water Public, Individual Meter
Schools
Elementary Schools Public
Middle Schools Public
High Schools Public
Others
Senior Community false
Read Less
Bought with Eridania Reyes • View Real Estate Group
GET MORE INFORMATION



