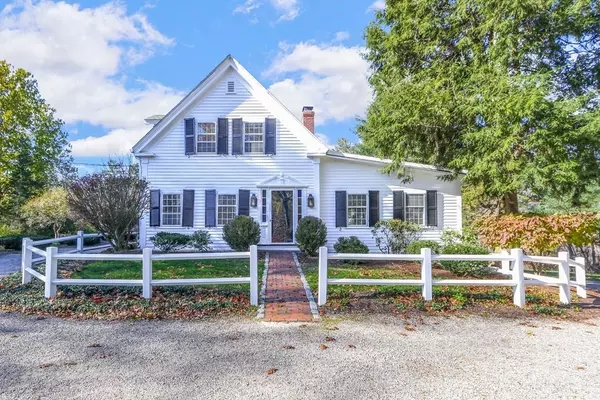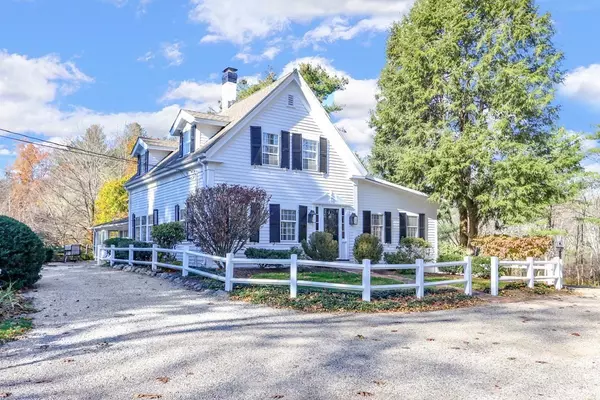For more information regarding the value of a property, please contact us for a free consultation.
5 Linden Ln Sherborn, MA 01770
Want to know what your home might be worth? Contact us for a FREE valuation!

Our team is ready to help you sell your home for the highest possible price ASAP
Key Details
Sold Price $745,000
Property Type Single Family Home
Sub Type Single Family Residence
Listing Status Sold
Purchase Type For Sale
Square Footage 2,258 sqft
Price per Sqft $329
MLS Listing ID 73179100
Sold Date 02/21/24
Style Cape,Antique
Bedrooms 3
Full Baths 2
Half Baths 1
HOA Y/N false
Year Built 1810
Annual Tax Amount $12,737
Tax Year 2023
Lot Size 0.880 Acres
Acres 0.88
Property Description
Circa 1810 village antique nestled in the heart of Sherborn, yet privately sited down an idyllical lane and walkable to town center. You'll be transported to a bygone era as you enter this charming 3-BR cape style home boasting period details throughout, such as wide plank flooring and quaint built-ins. Large formal living room is the heart of the home, featuring cozy wood stove, modern mini-split AC unit, and plenty of natural light. Large 1st floor primary suite w/updated bath, two closets, and mini-split AC unit. Vintage galley kitchen, DR, office, ½ bath, mudroom & cozy fireplaced den round out the 1st floor. 2nd level offers 2BR's, updated bath & large walk-in hall closet. Once outside on the back patio or screened porch, you'll enjoy lovely views of the expansive yard. NEW 3-bedroom septic system. For those with hobbies or a love for horses, you'll find a versatile shed with power and a horse stall. Don't miss the opportunity to own a piece of history in a truly idyllic setting.
Location
State MA
County Middlesex
Zoning RA
Direction North Main Street to Zions Lane. Right onto Linden Ln.
Rooms
Basement Unfinished
Primary Bedroom Level First
Dining Room Flooring - Hardwood
Kitchen Flooring - Stone/Ceramic Tile
Interior
Interior Features Den, Office
Heating Forced Air, Heat Pump, Oil, Fireplace(s)
Cooling Ductless
Flooring Flooring - Hardwood
Fireplaces Number 2
Fireplaces Type Living Room
Appliance Range, Dishwasher, Refrigerator, Washer, Dryer, Utility Connections for Gas Range
Laundry First Floor
Exterior
Exterior Feature Porch - Screened, Patio, Storage, Barn/Stable, Garden, Horses Permitted, Invisible Fence
Garage Spaces 2.0
Fence Invisible
Community Features Tennis Court(s), Park, Walk/Jog Trails, Stable(s), Golf, Conservation Area, House of Worship, Public School
Utilities Available for Gas Range
Waterfront Description Beach Front,Lake/Pond,Beach Ownership(Public)
Roof Type Shingle,Rubber
Total Parking Spaces 4
Garage Yes
Building
Lot Description Level
Foundation Stone
Sewer Private Sewer
Water Private
Schools
Elementary Schools Pine Hill
Middle Schools Dover-Sherborn
High Schools Dover-Sherborn
Others
Senior Community false
Acceptable Financing Contract
Listing Terms Contract
Read Less
Bought with Michael Tinsley • Longwood Residential, LLC
GET MORE INFORMATION



