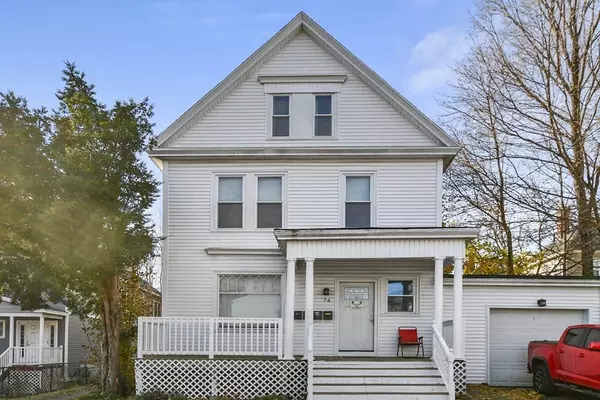For more information regarding the value of a property, please contact us for a free consultation.
74 Berkeley Street Lawrence, MA 01841
Want to know what your home might be worth? Contact us for a FREE valuation!

Our team is ready to help you sell your home for the highest possible price ASAP
Key Details
Sold Price $707,000
Property Type Multi-Family
Sub Type 3 Family - 3 Units Up/Down
Listing Status Sold
Purchase Type For Sale
Square Footage 3,626 sqft
Price per Sqft $194
MLS Listing ID 73185356
Sold Date 02/20/24
Bedrooms 5
Full Baths 3
Year Built 1900
Annual Tax Amount $6,341
Tax Year 2023
Lot Size 6,534 Sqft
Acres 0.15
Property Description
Opportunity knocks! This spacious 3 unit multi family home offers 5 bedrooms and 3 full baths! Enter the front door and into a foyer with stairs leading to the second level and a hallway that leads you to the first unit. 1st and 2nd floors consist of a Living room with a family room and bedroom off of it. The kitchen is a dine in kitchen with a dining room and bedroom off of it as well as storage and pantry. The third unit on level 3 has an eat in kitchen, living room, bedroom, bath and storage room. Porch for unit 1 and 2. Fenced in backyard, off street parking for unit 2. Updates per seller include: New furnace installed for the first floor on 11/8/2023. Replaced walls and ceiling in 1st floor bedroom off the living room. Made improvements to 2nd floor outdoor porch. Fixed floor, ceiling and railings. Come and see the potential today!
Location
State MA
County Essex
Zoning R
Direction Route 110 to Berkeley Street
Rooms
Basement Walk-Out Access, Interior Entry, Concrete, Unfinished
Interior
Interior Features Unit 1(Pantry, Storage, Bathroom With Tub), Unit 2(Pantry, Storage, Bathroom With Tub), Unit 3(Storage, Bathroom With Tub), Unit 1 Rooms(Living Room, Dining Room, Kitchen, Family Room), Unit 2 Rooms(Living Room, Dining Room, Kitchen, Family Room), Unit 3 Rooms(Living Room, Kitchen)
Heating Unit 1(Hot Water Radiators, Steam, Gas), Unit 2(Hot Water Radiators, Steam, Gas), Unit 3(Electric Baseboard)
Cooling Unit 1(None), Unit 2(None), Unit 3(None)
Flooring Tile, Vinyl, Hardwood, Unit 1(undefined), Unit 2(Tile Floor, Hardwood Floors, Stone/Ceramic Tile Floor), Unit 3(Hardwood Floors)
Appliance Unit 2(Range, Refrigerator), Unit 3(Range, Refrigerator)
Exterior
Exterior Feature Porch, Deck - Wood, Deck - Composite, Screens, Fenced Yard, Unit 1 Balcony/Deck, Unit 2 Balcony/Deck
Garage Spaces 1.0
Fence Fenced
Community Features Public Transportation, Shopping, Highway Access, Public School
Roof Type Shingle
Total Parking Spaces 2
Garage Yes
Building
Story 6
Foundation Stone, Granite
Sewer Public Sewer
Water Public
Others
Senior Community false
Read Less
Bought with Fermin Group • Century 21 North East
GET MORE INFORMATION



