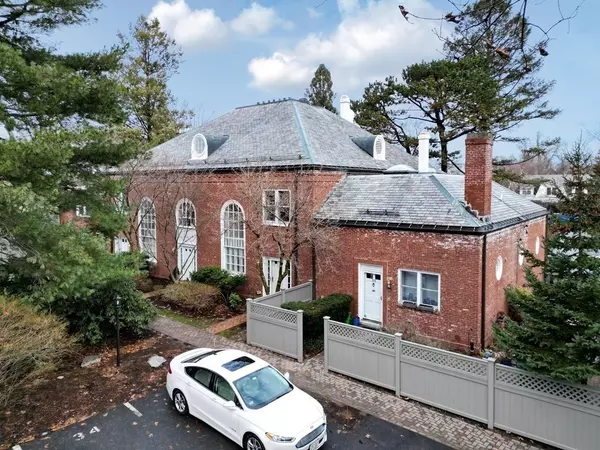For more information regarding the value of a property, please contact us for a free consultation.
60 Burroughs Street #34 Boston, MA 02130
Want to know what your home might be worth? Contact us for a FREE valuation!

Our team is ready to help you sell your home for the highest possible price ASAP
Key Details
Sold Price $1,308,000
Property Type Condo
Sub Type Condominium
Listing Status Sold
Purchase Type For Sale
Square Footage 2,169 sqft
Price per Sqft $603
MLS Listing ID 73192667
Sold Date 02/16/24
Bedrooms 2
Full Baths 2
Half Baths 1
HOA Fees $1,129/mo
HOA Y/N true
Year Built 1908
Annual Tax Amount $12,575
Tax Year 2023
Property Description
Welcome to the Jamaica Pond Estates, & this architecturally fabulous Townhouse located on the grounds of the former historic Children's Museum. As you step inside, you'll be greeted by a stunning living area featuring 12 ft Palladium windows that flood the space with natural light. The high ceilings add to the grandeur of the room, while the built-in bookshelves surrounding the wood-burning fireplace create a cozy and inviting atmosphere. The living area also boasts French doors that open to a private patio. Updated kitchen, with sleek quartz countertops, 1/2 bath & laundry complete this level. As you ascend the floating stairs to the second-floor loft, you'll find a spacious primary bedroom, with updated bath. 2nd bedroom & bathroom on this floor. The lower level is a finished versatile space, guest/family room, or a home gym. Prime location near the pond & offers easy access to nature and outdoor activities. Also conveniently located near the bustling JP center.
Location
State MA
County Suffolk
Area Jamaica Plain
Zoning RES
Direction Park on Eillot GPS 55 Elliot and park and entrance from 2nd driveway
Rooms
Basement Y
Primary Bedroom Level Second
Dining Room Flooring - Hardwood, Open Floorplan
Kitchen Flooring - Hardwood, Countertops - Stone/Granite/Solid, Breakfast Bar / Nook, Recessed Lighting
Interior
Interior Features Den, Bonus Room
Heating Central, Forced Air, Electric
Cooling Central Air, Heat Pump, Unit Control
Flooring Laminate, Hardwood, Flooring - Laminate
Fireplaces Number 1
Fireplaces Type Living Room
Appliance Range, Dishwasher, Disposal, ENERGY STAR Qualified Refrigerator, ENERGY STAR Qualified Dishwasher, Utility Connections for Electric Range
Laundry First Floor, In Unit
Exterior
Exterior Feature Patio - Enclosed
Garage Spaces 1.0
Community Features Public Transportation, Tennis Court(s), Park, Walk/Jog Trails, Bike Path, Highway Access
Utilities Available for Electric Range
Waterfront Description Waterfront,Pond,Walk to,Public
Roof Type Slate
Total Parking Spaces 1
Garage Yes
Building
Story 3
Sewer Public Sewer
Water Public
Others
Pets Allowed Yes
Senior Community false
Read Less
Bought with Amy Weitzman • Commonwealth Standard Realty Advisors
GET MORE INFORMATION



