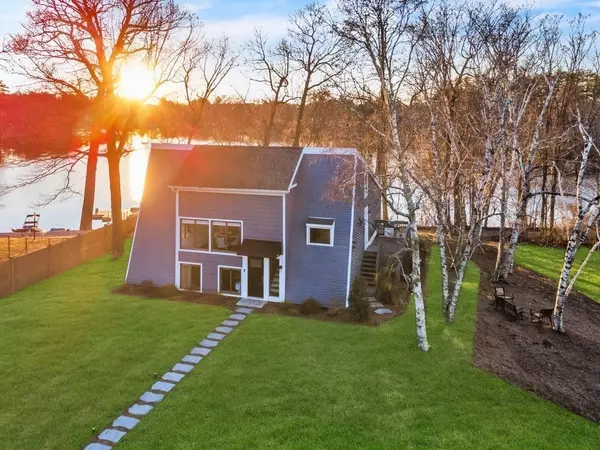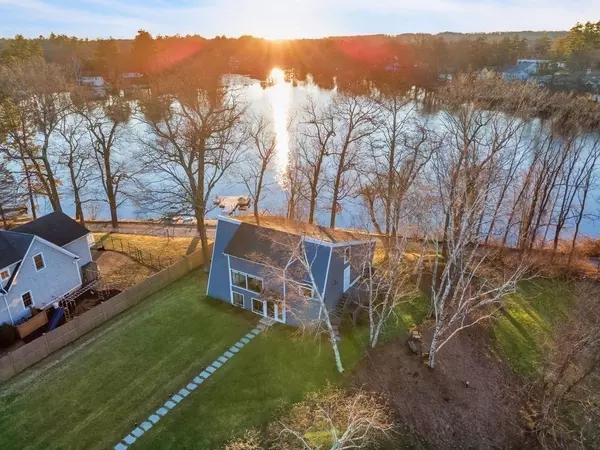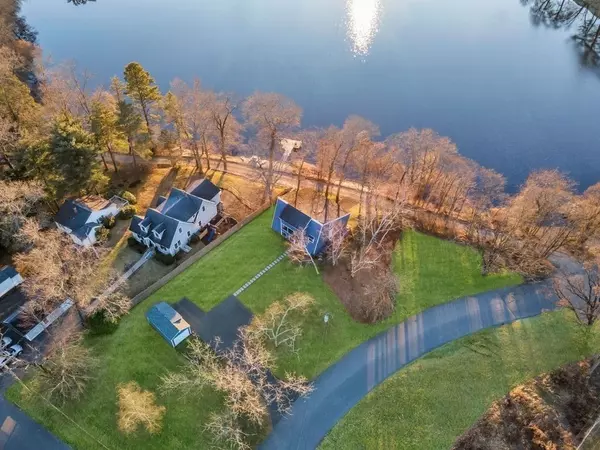For more information regarding the value of a property, please contact us for a free consultation.
1 Old Bay Rd. Wilbraham, MA 01095
Want to know what your home might be worth? Contact us for a FREE valuation!

Our team is ready to help you sell your home for the highest possible price ASAP
Key Details
Sold Price $475,000
Property Type Single Family Home
Sub Type Single Family Residence
Listing Status Sold
Purchase Type For Sale
Square Footage 3,554 sqft
Price per Sqft $133
MLS Listing ID 73191533
Sold Date 02/16/24
Style Contemporary,Split Entry
Bedrooms 5
Full Baths 2
HOA Y/N false
Year Built 1973
Annual Tax Amount $11,250
Tax Year 2023
Lot Size 0.690 Acres
Acres 0.69
Property Description
A CHIC & STYLISH, UPGRADED, WATERFRONT TREASURE WITH 194 FEET OF FRONTAGE ON THE TRANQUIL 9 MILE POND AWAITS YOU! Nestled on almost 3/4 of an acre, this peaceful retreat boasts a private beach, perfect for paddle boating, kayaking, & fishing (stocked twice yearly). This contemporary split level home offers extraordinary panoramic water & nature views from almost every room. The upper level offers a potential primary suite with what could be a dreamy walk-in closet option. The walk out lower level offers the perfect guest accommodations or separate space for those looking for a bit more privacy. Spoiled with updates from the fully remodeled upscale kitchen sporting Bespoke appliances to the 2 sleek modern bathrooms nothing has been left untouched. Enhanced with both tasteful choices & cost effective features, including 9 new mini split systems & a WI-FI enabled environment, ensuring both comfort & efficiency. This smart waterfront oasis is more than just a home but rather a lifestyle.
Location
State MA
County Hampden
Zoning Res/Bus
Direction Corner of Nokomis, off Boston Rd.to Old Bay Rd.- 194 feet of frontage on the water is on Pond Road
Rooms
Family Room Flooring - Vinyl, Exterior Access, Open Floorplan, Lighting - Overhead
Basement Full, Finished, Walk-Out Access, Interior Entry
Primary Bedroom Level First
Dining Room Flooring - Wall to Wall Carpet, Open Floorplan, Recessed Lighting
Kitchen Closet/Cabinets - Custom Built, Flooring - Hardwood, Countertops - Stone/Granite/Solid, Kitchen Island, Exterior Access, Open Floorplan, Recessed Lighting, Remodeled, Stainless Steel Appliances, Lighting - Overhead
Interior
Interior Features Lighting - Overhead, Closet, Home Office, Bonus Room
Heating Ductless
Cooling Central Air, Ductless
Flooring Wood, Tile, Carpet, Engineered Hardwood
Appliance Range, Dishwasher, Washer, Dryer, Utility Connections for Electric Range, Utility Connections for Electric Dryer
Laundry Electric Dryer Hookup, Recessed Lighting, Washer Hookup, In Basement
Exterior
Exterior Feature Deck, Professional Landscaping, Sprinkler System
Garage Spaces 1.0
Community Features Public Transportation, Shopping, Park, Walk/Jog Trails, Medical Facility, Conservation Area, Highway Access, House of Worship, Private School, Public School
Utilities Available for Electric Range, for Electric Dryer, Washer Hookup
Waterfront Description Waterfront,Beach Front,Pond,Frontage,Direct Access,Public,Lake/Pond,0 to 1/10 Mile To Beach,Beach Ownership(Private)
View Y/N Yes
View Scenic View(s)
Total Parking Spaces 10
Garage Yes
Building
Lot Description Corner Lot, Level
Foundation Concrete Perimeter
Sewer Public Sewer
Water Public
Architectural Style Contemporary, Split Entry
Schools
Elementary Schools Mile Tree Elem.
Middle Schools Wilbraham Ms
High Schools Minnechaug
Others
Senior Community false
Read Less
Bought with Turnberg & Swallow Team • Coldwell Banker Realty - Western MA
GET MORE INFORMATION



