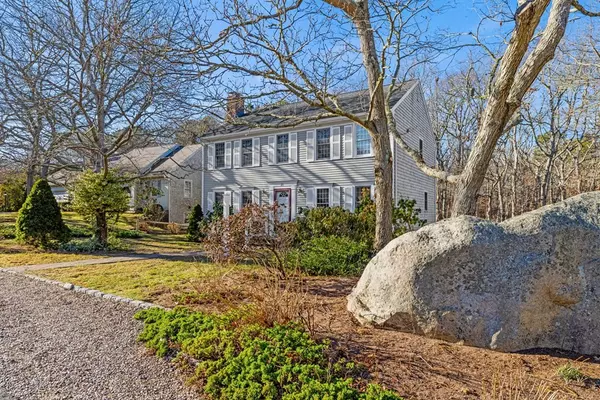For more information regarding the value of a property, please contact us for a free consultation.
23 Terrace Hill Dr Dennis, MA 02660
Want to know what your home might be worth? Contact us for a FREE valuation!

Our team is ready to help you sell your home for the highest possible price ASAP
Key Details
Sold Price $705,000
Property Type Single Family Home
Sub Type Single Family Residence
Listing Status Sold
Purchase Type For Sale
Square Footage 1,768 sqft
Price per Sqft $398
MLS Listing ID 73192641
Sold Date 02/15/24
Style Colonial
Bedrooms 3
Full Baths 2
Half Baths 1
HOA Y/N false
Year Built 1995
Annual Tax Amount $2,621
Tax Year 2023
Lot Size 10,454 Sqft
Acres 0.24
Property Description
Welcome home! Nestled in the Scargo neighborhood on a gently-sloping wooded lot, this charming Cape Cod colonial surprises with open-concept living and a comfortable blend of gathering spaces and quiet places. Front-to-back living room with cozy fireplace opens to expansive deck, on-trend kitchen finishes and connecting dining room. Half-bath and laundry complete the main floor. Upper level offers a private ensuite primary bedroom/bath with walk-in closet, and across the stairway 2 additional bedrooms with full hall bath plus workspace nook. Partially finished walkout lower level boasts additional living space and ease of access to garage, outdoor shower, and shed. Nearby Northside beaches and trails are calling! Make this the happiest of New Years with all that Dennis has to offer!
Location
State MA
County Barnstable
Area South Dennis
Zoning R1
Direction Rte 6 to exit 78B, 134 North. 2.7 miles to left on Hokum Rock Rd. Right on Terrace Hill Dr.
Rooms
Family Room Flooring - Wall to Wall Carpet, Exterior Access, Lighting - Overhead
Basement Full, Partially Finished, Walk-Out Access, Interior Entry, Garage Access
Primary Bedroom Level Second
Dining Room Lighting - Pendant
Kitchen Pantry, Kitchen Island, Recessed Lighting, Lighting - Pendant
Interior
Interior Features Bonus Room
Heating Baseboard, Natural Gas
Cooling Wall Unit(s)
Flooring Tile, Carpet, Laminate, Flooring - Wall to Wall Carpet
Fireplaces Number 1
Fireplaces Type Living Room
Appliance Range, Microwave, Refrigerator
Laundry First Floor
Exterior
Exterior Feature Deck, Storage, Outdoor Shower
Garage Spaces 1.0
Total Parking Spaces 4
Garage Yes
Building
Lot Description Wooded, Gentle Sloping
Foundation Concrete Perimeter
Sewer Private Sewer
Water Public
Others
Senior Community false
Read Less
Bought with Kerry Elinskas • Coldwell Banker Realty - Hingham
GET MORE INFORMATION



