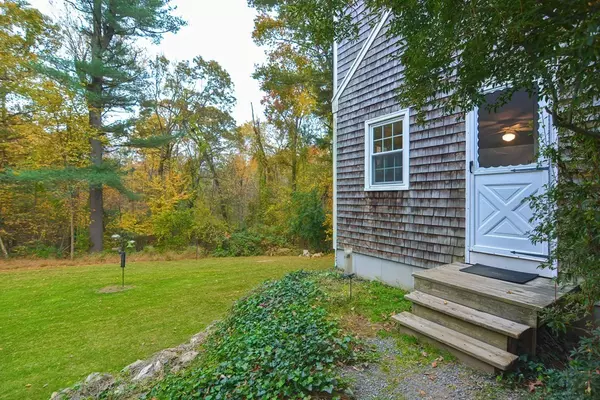For more information regarding the value of a property, please contact us for a free consultation.
325 Spring St Wrentham, MA 02093
Want to know what your home might be worth? Contact us for a FREE valuation!

Our team is ready to help you sell your home for the highest possible price ASAP
Key Details
Sold Price $560,000
Property Type Single Family Home
Sub Type Equestrian
Listing Status Sold
Purchase Type For Sale
Square Footage 1,224 sqft
Price per Sqft $457
MLS Listing ID 73192590
Sold Date 02/12/24
Style Cape
Bedrooms 4
Full Baths 2
HOA Y/N false
Year Built 1972
Annual Tax Amount $5,593
Tax Year 2023
Lot Size 3.330 Acres
Acres 3.33
Property Description
OPEN HOUSE CANCELLED- Lovely 4 bedroom, 2 bath Cape in West Wrentham on over 3 private acres, set way back off the road. Home has been very well maintained. Large Eat in Kitchen area w/ new Gas Stove. Full bathroom + 2 bedrooms on the first level open to a warm and welcoming Livingroom w/ a wood burning fireplace. 2nd level has 2 front to back oversized bedrooms and a full bath. Cedar closet. Skylights in both bedrooms. The large back yard is level and borders the beautifully fenced horse paddocks and riding ring. Barn has 2 stalls and a feed room with Dutch doors that open to the back paddock area. 2011 Buderas Heating system, 2012 Roof replaced w/ asphalt shingles + rubber roofing. 2013 Heated Gutter Helmet added to rear house gutters. 2016 Barn roof replaced. 2020 New Septic system. 2021 New flue Fireplace chimney, plus chimney caps added. 2021 Paved Main Driveway, 2nd driveway w/ crushed stone. 2022 new barn windows, new Front door and Storm door. 2023 Sealed Driveway. MUST SEE!
Location
State MA
County Norfolk
Area West Wrentham
Zoning R-87
Direction West Street to Spring Street, or West Wrentham Road (RI) turns into Spring Street
Rooms
Basement Full, Walk-Out Access, Concrete, Unfinished
Primary Bedroom Level Second
Kitchen Ceiling Fan(s), Flooring - Vinyl, Dining Area, Countertops - Upgraded, Deck - Exterior, Exterior Access, Gas Stove, Lighting - Overhead, Beadboard
Interior
Heating Baseboard, Oil
Cooling Window Unit(s)
Flooring Vinyl, Carpet, Hardwood
Fireplaces Number 1
Appliance Range, Microwave, Refrigerator, Utility Connections for Gas Range, Utility Connections for Electric Dryer
Laundry Electric Dryer Hookup, Exterior Access, Washer Hookup, In Basement
Exterior
Exterior Feature Barn/Stable, Paddock, Horses Permitted
Community Features Shopping, Tennis Court(s), Walk/Jog Trails, Stable(s), Highway Access, House of Worship, Public School
Utilities Available for Gas Range, for Electric Dryer, Washer Hookup
Roof Type Shingle,Rubber
Total Parking Spaces 10
Garage Yes
Building
Lot Description Wooded
Foundation Concrete Perimeter
Sewer Private Sewer
Water Private
Schools
Elementary Schools Delaney
Middle Schools Kp North
High Schools Kp High
Others
Senior Community false
Acceptable Financing Contract
Listing Terms Contract
Read Less
Bought with Matthew Slowik • Compass
GET MORE INFORMATION



