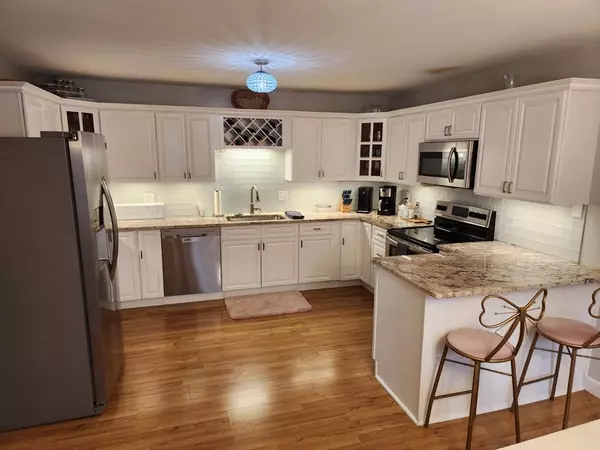For more information regarding the value of a property, please contact us for a free consultation.
89 E Hartford Ave #4B Uxbridge, MA 01569
Want to know what your home might be worth? Contact us for a FREE valuation!

Our team is ready to help you sell your home for the highest possible price ASAP
Key Details
Sold Price $339,900
Property Type Condo
Sub Type Condominium
Listing Status Sold
Purchase Type For Sale
Square Footage 2,301 sqft
Price per Sqft $147
MLS Listing ID 73188173
Sold Date 02/09/24
Bedrooms 3
Full Baths 1
Half Baths 1
HOA Fees $357/mo
HOA Y/N true
Year Built 1985
Annual Tax Amount $3,906
Tax Year 2023
Property Description
Welcome to modern living at this well appointed condominium that seamlessly blends style and comfort. Nestled in a prime end unit location, this well maintained residence offers a lifestyle of unparalleled convenience and elegance. The unit was completely remodeled in 2018 with thoughtful contemporary charm. The living space is flooded with natural light, creating an inviting atmosphere that is perfect for both entertaining and relaxation. You'll love the entryway which leads into a separated mudroom and closet. Choose either bedroom upstairs as your Master - one with a nice size walk-in closet, and the other with additional square footage. The finished basement has lots of possibilities. It's currently set up with a TV room and bar area (which could also be a 3rd bedroom), and TWO other rooms that can be office space or play rooms. Don't miss the opportunity to make this exquisite condo your own!
Location
State MA
County Worcester
Zoning R
Direction Rt 122 to Hartford Ave E to Strathmore Shire. Follow around to rear of development, blue buildings.
Rooms
Basement Y
Primary Bedroom Level Second
Interior
Heating Electric Baseboard, Ductless
Cooling Ductless
Flooring Wood, Tile, Carpet
Appliance Utility Connections for Electric Range, Utility Connections for Electric Dryer
Laundry First Floor, In Unit, Washer Hookup
Exterior
Community Features Shopping, Walk/Jog Trails, Medical Facility, Highway Access
Utilities Available for Electric Range, for Electric Dryer, Washer Hookup
Roof Type Shingle
Total Parking Spaces 1
Garage No
Building
Story 2
Sewer Public Sewer
Water Public
Schools
High Schools Uxbridge
Others
Pets Allowed Yes w/ Restrictions
Senior Community false
Acceptable Financing Contract
Listing Terms Contract
Read Less
Bought with Scott Freerksen • Lakefront Living Realty, LLC
GET MORE INFORMATION



