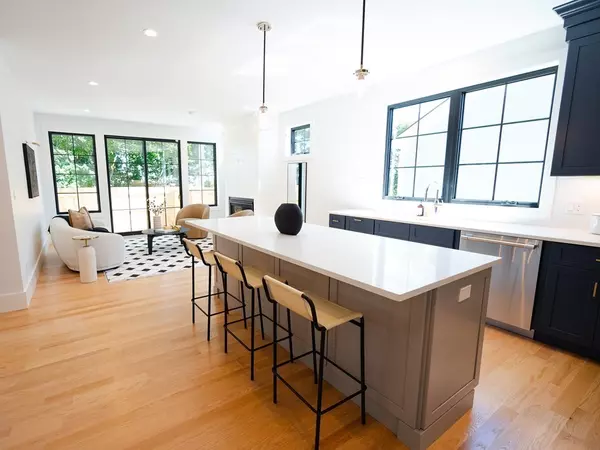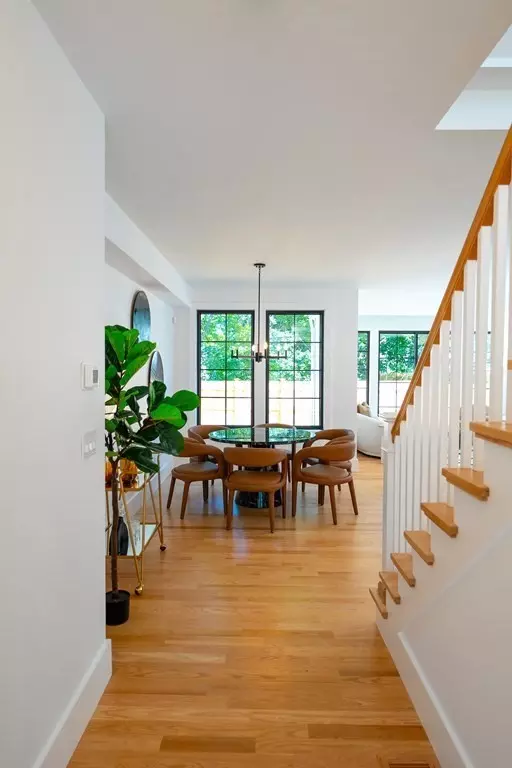For more information regarding the value of a property, please contact us for a free consultation.
28 Wetherell Street #28 Newton, MA 02464
Want to know what your home might be worth? Contact us for a FREE valuation!

Our team is ready to help you sell your home for the highest possible price ASAP
Key Details
Sold Price $1,420,000
Property Type Condo
Sub Type Condominium
Listing Status Sold
Purchase Type For Sale
Square Footage 2,712 sqft
Price per Sqft $523
MLS Listing ID 73155070
Sold Date 02/09/24
Bedrooms 4
Full Baths 3
Half Baths 1
HOA Fees $200/mo
HOA Y/N true
Year Built 2023
Tax Year 2023
Lot Size 7,840 Sqft
Acres 0.18
Property Description
Welcome Home to this beautiful new construction townhome that has everything you're looking for and more! The main level with open floor plan includes a living room w/gas fireplace w/ access to yard and a private patio, dining area, great size kitchen with thermador stainless steel appliances, quartz countertops & large island & powder room. The second floor features a great primary bedroom w/full bath & walk-in closet, two additional bedrooms, full bath & laundry. Third floor has bonus office/sitting area. The lower level has open play/gym space plus a bedroom and full bath. Don't miss your chance to live in this amazing townhouse located in Upper Falls just minutes to shops, restaurants and public transportation.
Location
State MA
County Middlesex
Area Newton Upper Falls
Zoning ///
Direction Please Use Google Maps
Rooms
Family Room Flooring - Wall to Wall Carpet
Basement Y
Primary Bedroom Level Second
Dining Room Flooring - Hardwood
Kitchen Flooring - Hardwood, Countertops - Stone/Granite/Solid, Kitchen Island, Stainless Steel Appliances
Interior
Interior Features Bathroom - Full, Bathroom
Heating Forced Air, Natural Gas
Cooling Central Air
Flooring Tile, Carpet, Hardwood, Flooring - Stone/Ceramic Tile
Fireplaces Number 1
Fireplaces Type Living Room
Appliance Range, Dishwasher, Disposal, Refrigerator, Utility Connections for Gas Range
Laundry Flooring - Stone/Ceramic Tile, Second Floor, In Unit
Exterior
Exterior Feature Patio, Fenced Yard
Garage Spaces 1.0
Fence Fenced
Community Features Public Transportation, Shopping, Medical Facility, Highway Access, Public School, T-Station
Utilities Available for Gas Range
Roof Type Shingle
Total Parking Spaces 2
Garage Yes
Building
Story 3
Sewer Public Sewer
Water Public
Schools
Elementary Schools Countryside
Middle Schools Brown
High Schools South
Others
Senior Community false
Acceptable Financing Contract
Listing Terms Contract
Read Less
Bought with Rahel Choi • eXp Realty
GET MORE INFORMATION




