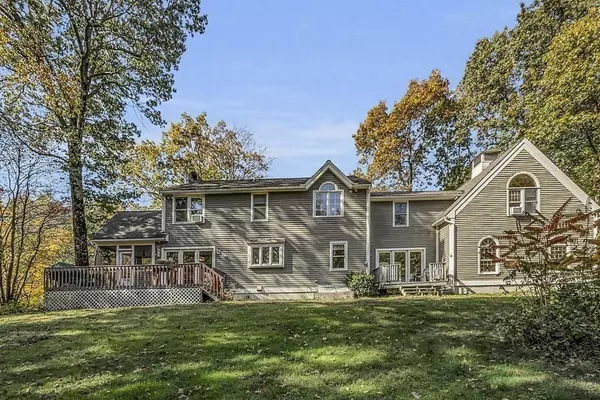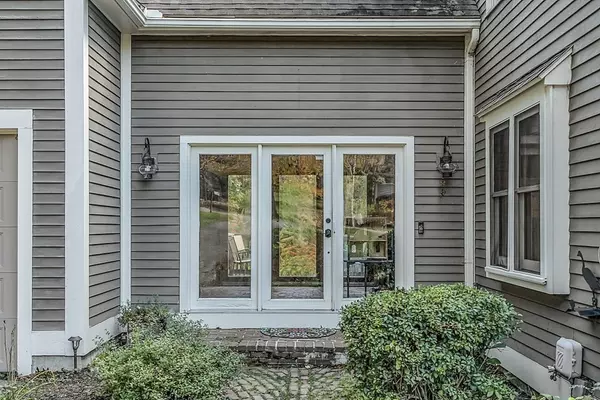For more information regarding the value of a property, please contact us for a free consultation.
16 Elliott Rd Sterling, MA 01564
Want to know what your home might be worth? Contact us for a FREE valuation!

Our team is ready to help you sell your home for the highest possible price ASAP
Key Details
Sold Price $602,000
Property Type Single Family Home
Sub Type Single Family Residence
Listing Status Sold
Purchase Type For Sale
Square Footage 2,858 sqft
Price per Sqft $210
MLS Listing ID 73174845
Sold Date 02/08/24
Style Cape,Other (See Remarks)
Bedrooms 4
Full Baths 2
Half Baths 1
HOA Y/N false
Year Built 1990
Annual Tax Amount $8,411
Tax Year 2023
Lot Size 1.090 Acres
Acres 1.09
Property Description
$10000 back at closing with full price offer! Sprawling Custom Cape nestled on a private picturesque 1+ acre lot has a versatile floor plan with closets & storage galore! Large bedrooms! The heart of this home is the Chef's Kitchen, featuring walk in pantry, coffee bar, double ovens and a JennAir stovetop with grill! Entertain your guests around the gleaming granite island while you cook effortlessly! Huge main bedroom is a true retreat with own bath & 4 closets! Updated bath with walk in shower! Well preserved hardwood floors! The Reproduction Rumford fireplace in Living Room & pellet stove offer cozy and economical warmth for the home! Plenty of yard space backing up to 19 acres of conservation land! 3 season room & deck off kitchen! Separate laundry room with sink! Low bills with Sterling's own Municipal Light Company. Sterling is a lovely smaller community noted for Wachusett Regional School District, Sterling Nat'l CC and Lake Waushacum for Sterling residents only!
Location
State MA
County Worcester
Zoning RRF
Direction Use GPS.
Rooms
Basement Full, Interior Entry, Bulkhead
Primary Bedroom Level Second
Dining Room Flooring - Wood
Kitchen Bathroom - Half, Closet/Cabinets - Custom Built, Flooring - Stone/Ceramic Tile, Dining Area, Balcony / Deck, Pantry, Countertops - Stone/Granite/Solid, French Doors, Kitchen Island, Cabinets - Upgraded, Deck - Exterior, Exterior Access, Open Floorplan, Recessed Lighting, Remodeled, Storage, Lighting - Pendant
Interior
Interior Features Mud Room, Sun Room
Heating Baseboard, Oil, Pellet Stove, Wood Stove, Other
Cooling Window Unit(s)
Flooring Wood, Carpet, Stone / Slate
Fireplaces Number 1
Fireplaces Type Living Room
Appliance Oven, Dishwasher, Trash Compactor, Countertop Range, Refrigerator, Washer, Dryer
Laundry Closet/Cabinets - Custom Built, Electric Dryer Hookup, Washer Hookup, Closet - Double, First Floor
Exterior
Exterior Feature Deck, Deck - Wood, Deck - Composite, Storage
Garage Spaces 2.0
Community Features Park, Walk/Jog Trails, Stable(s), Golf, Conservation Area, Public School
Waterfront Description Beach Front,Lake/Pond,Other (See Remarks)
Total Parking Spaces 4
Garage Yes
Building
Lot Description Wooded
Foundation Concrete Perimeter
Sewer Private Sewer
Water Private
Others
Senior Community false
Acceptable Financing Contract
Listing Terms Contract
Read Less
Bought with Sophia Gibbs • Gibbs Realty Inc.
GET MORE INFORMATION



