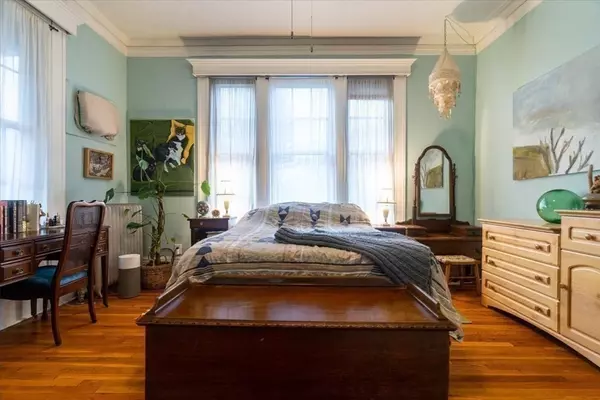For more information regarding the value of a property, please contact us for a free consultation.
11 Rocky Nook Terrace #2 Boston, MA 02130
Want to know what your home might be worth? Contact us for a FREE valuation!

Our team is ready to help you sell your home for the highest possible price ASAP
Key Details
Sold Price $584,000
Property Type Condo
Sub Type Condominium
Listing Status Sold
Purchase Type For Sale
Square Footage 990 sqft
Price per Sqft $589
MLS Listing ID 73185608
Sold Date 02/05/24
Bedrooms 2
Full Baths 1
HOA Fees $400/mo
HOA Y/N true
Year Built 1910
Annual Tax Amount $2,464
Tax Year 2023
Property Description
OPEN HOUSE CANCELED! Spacious and charming 2 bed condo with private entrance in a gorgeous Victorian home. Nestled on a charming Jamaica Plain side street, this first floor condo includes beautiful hardwood floors, high ceilings, large windows & tons of storage throughout. When you enter the condo you'll find a grand living room with gorgeous built-in cabinets and tons of natural light, making it the perfect place for entertaining or to wind down and relax after your day. There's a spacious eat-in kitchen featuring tons of cabinet space and an extra water hook-up. Charming french doors lead into the large primary bedroom which includes tons of storage, high ceilings and natural light. You'll enjoy the exclusive-use deck, gorgeous shared gardens and shared patio area. Enjoy the convenience of off-street parking, extra storage & laundry in the basement. This condo truly features a perfect blend of historic charm & contemporary living in a highly sought-after neighborhood!
Location
State MA
County Suffolk
Area Jamaica Plain
Zoning RES
Direction Rocky Nook Terrace Condominium
Rooms
Basement Y
Primary Bedroom Level First
Kitchen Flooring - Hardwood
Interior
Heating Natural Gas
Cooling Wall Unit(s)
Flooring Hardwood
Appliance Range, Microwave, Refrigerator, Freezer, Utility Connections for Gas Range, Utility Connections for Gas Oven
Laundry In Building
Exterior
Exterior Feature Deck - Wood, Garden
Community Features Public Transportation, Shopping, Tennis Court(s), Park, Walk/Jog Trails, Golf, Medical Facility, Bike Path, Conservation Area, House of Worship, Private School, Public School, T-Station
Utilities Available for Gas Range, for Gas Oven
Roof Type Shingle
Total Parking Spaces 1
Garage No
Building
Story 1
Sewer Public Sewer
Water Public
Schools
Elementary Schools Lottery
Middle Schools Lottery
High Schools Lottery
Others
Senior Community false
Acceptable Financing Contract
Listing Terms Contract
Read Less
Bought with The Muncey Group • Compass
GET MORE INFORMATION



