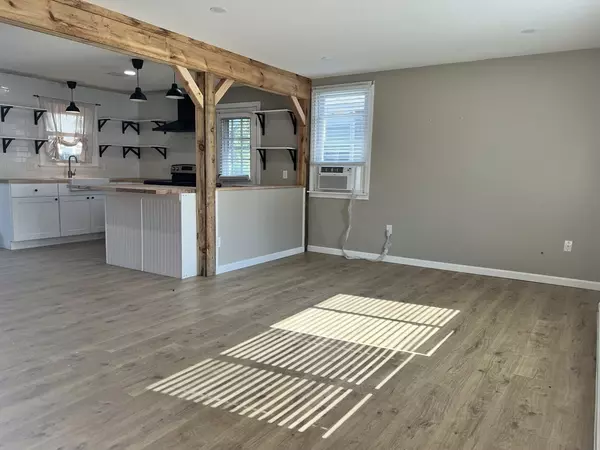For more information regarding the value of a property, please contact us for a free consultation.
35 Gladstone St Springfield, MA 01109
Want to know what your home might be worth? Contact us for a FREE valuation!

Our team is ready to help you sell your home for the highest possible price ASAP
Key Details
Sold Price $250,000
Property Type Single Family Home
Sub Type Single Family Residence
Listing Status Sold
Purchase Type For Sale
Square Footage 1,656 sqft
Price per Sqft $150
Subdivision Pine Point
MLS Listing ID 73157102
Sold Date 01/12/24
Style Ranch
Bedrooms 3
Full Baths 1
Half Baths 1
HOA Y/N false
Year Built 1988
Annual Tax Amount $3,386
Tax Year 2023
Lot Size 5,227 Sqft
Acres 0.12
Property Description
Introducing a modern 3 bedroom 1.5 bathroom ranch home nestled in the Pine Point neighborhood & promises to be the perfect space for your dream living. Home boasts a fenced yard & spacious deck, ideal for outdoor activities. Step inside the open concept design which allows for seamless flow from LR to DR w/sliders to rear deck, natural light from large LR windows, creating a warm & cozy atmosphere for relaxation or entertaining guests. Meal preparation will be a joy in the modern kitchen, complete w/butcher block style counters, SS appliances, exposed storage space, allowing you to organize all your culinary essentials effortlessly. 3 beds features plenty of space to accommodate all your furniture needs. Full bath is tastefully designed & includes modern fixtures & finishes. Partially finished basement that can be transformed into FR, home office or an in law w/.5 bath. Close to parks, shopping, schools & area amenities. Commuting is a breeze, with easy access to 291/ mass Pike.
Location
State MA
County Hampden
Area Pine Pt Bstn Rd
Zoning R1
Direction Bay Street to Gladstone
Rooms
Family Room Open Floorplan, Lighting - Overhead
Basement Full, Partially Finished, Bulkhead, Concrete
Primary Bedroom Level First
Dining Room Breakfast Bar / Nook, Deck - Exterior, Exterior Access, Open Floorplan
Kitchen Closet/Cabinets - Custom Built, Window(s) - Picture, Dining Area, Countertops - Upgraded, Deck - Exterior, Exterior Access, Slider, Lighting - Overhead
Interior
Heating Electric Baseboard, Electric
Cooling None
Flooring Tile, Concrete, Laminate
Appliance Range, Refrigerator, Range Hood, Utility Connections for Electric Range, Utility Connections for Electric Dryer
Laundry Electric Dryer Hookup, Washer Hookup, In Basement
Exterior
Exterior Feature Deck, Deck - Wood, Rain Gutters, Fenced Yard
Fence Fenced/Enclosed, Fenced
Community Features Public Transportation, Shopping, Park, Golf, Medical Facility, Laundromat, Highway Access, House of Worship, Private School, Public School, T-Station, University
Utilities Available for Electric Range, for Electric Dryer, Washer Hookup
Roof Type Shingle
Total Parking Spaces 2
Garage No
Building
Foundation Concrete Perimeter
Sewer Public Sewer
Water Public
Architectural Style Ranch
Schools
Elementary Schools Hiram Dorman
Middle Schools Jfk
High Schools Central High
Others
Senior Community false
Read Less
Bought with Jose Rodriguez • Berkshire Hathaway HomeServices Realty Professionals
GET MORE INFORMATION



