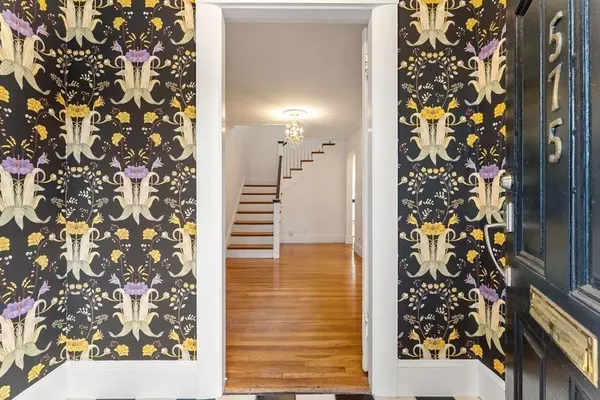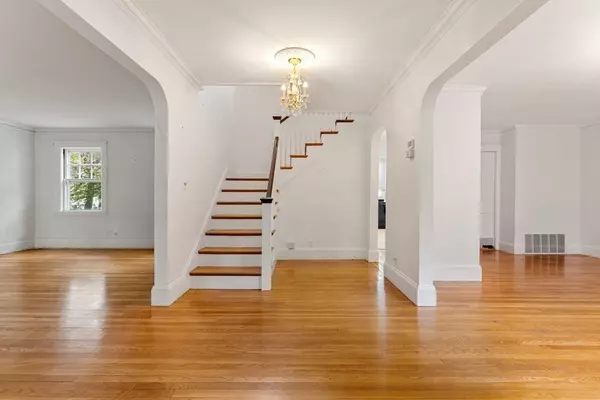For more information regarding the value of a property, please contact us for a free consultation.
575 Chestnut St Newton, MA 02468
Want to know what your home might be worth? Contact us for a FREE valuation!

Our team is ready to help you sell your home for the highest possible price ASAP
Key Details
Sold Price $1,585,000
Property Type Single Family Home
Sub Type Single Family Residence
Listing Status Sold
Purchase Type For Sale
Square Footage 2,771 sqft
Price per Sqft $571
MLS Listing ID 73177392
Sold Date 02/02/24
Style Colonial
Bedrooms 3
Full Baths 2
Half Baths 1
HOA Y/N false
Year Built 1920
Annual Tax Amount $14,371
Tax Year 2023
Lot Size 0.310 Acres
Acres 0.31
Property Description
Nestled in the heart of a highly desirable and supremely convenient neighborhood lies a beautiful colonial home,a true embodiment of timeless charm and modern comfort. This stately residence, graced with 3 generous bedrooms,sits upon a third of an acre.Step inside and you'll be transported to a world of classic architecture.Some of the highlights you will be delighted with start as you enter through the tiled vestibule entry which is accentuated by full-length sidelights that elegantly frame the welcoming front door. A capacious kitchen beckons, complete with a cozy eat-in area and a substantial island hosting a cooktop for culinary creativity. The primary bedroom enchants with its walk-in closet illuminated by two expansive windows. Its ensuite bathroom showcases a charming clawfoot tub, a separate shower, double sinks, and delightful arched windows.This homes boasts two home offices, with one including a waiting room adorned with bookshelves and its own private entrance.
Location
State MA
County Middlesex
Zoning SR2
Direction On Chestnut St. between Beacon and Oakdale
Rooms
Basement Full, Concrete, Unfinished
Primary Bedroom Level Second
Dining Room Flooring - Hardwood, Lighting - Overhead
Kitchen Flooring - Hardwood, Dining Area, Countertops - Stone/Granite/Solid, Kitchen Island, Recessed Lighting
Interior
Interior Features Recessed Lighting, Sun Room, Home Office-Separate Entry, Foyer, Office, Study
Heating Natural Gas
Cooling Central Air
Flooring Flooring - Hardwood, Flooring - Stone/Ceramic Tile
Fireplaces Number 1
Fireplaces Type Living Room
Laundry In Basement
Exterior
Exterior Feature Patio
Garage Spaces 1.0
Community Features Sidewalks
Total Parking Spaces 5
Garage Yes
Building
Foundation Concrete Perimeter
Sewer Public Sewer
Water Public
Others
Senior Community false
Read Less
Bought with Adam Aroesty • Kingston Real Estate & Management
GET MORE INFORMATION




