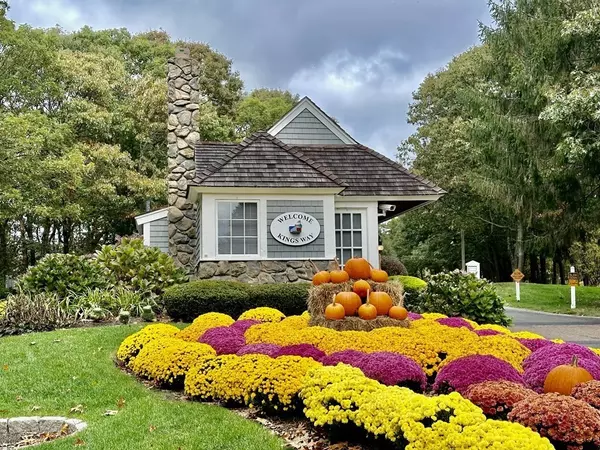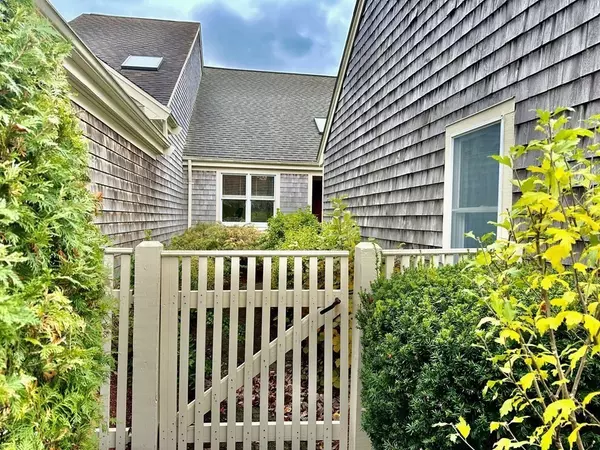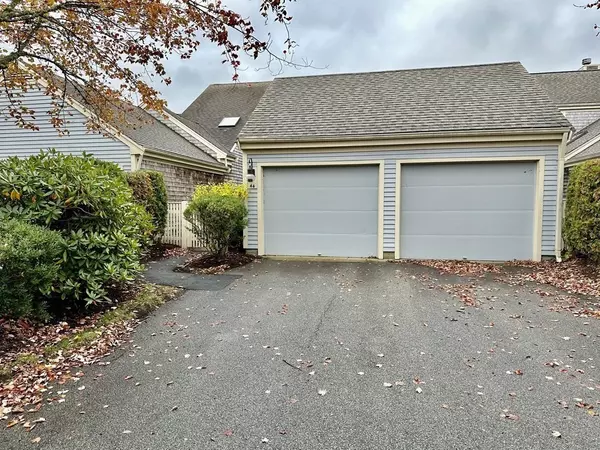For more information regarding the value of a property, please contact us for a free consultation.
44 Wildflower Lane #44 Yarmouth, MA 02675
Want to know what your home might be worth? Contact us for a FREE valuation!

Our team is ready to help you sell your home for the highest possible price ASAP
Key Details
Sold Price $517,500
Property Type Condo
Sub Type Condominium
Listing Status Sold
Purchase Type For Sale
Square Footage 1,301 sqft
Price per Sqft $397
MLS Listing ID 73186428
Sold Date 02/02/24
Style Shingle
Bedrooms 2
Full Baths 2
HOA Fees $752/mo
HOA Y/N true
Year Built 2000
Annual Tax Amount $3,786
Tax Year 2023
Property Description
Welcome to 44 Wildflower Lane, located in the premiere community of Kings Way. This roomy G style one level home offers an expansive open floor plan, show casing skylights and dramatic cathedral ceilings. You will be greeted by the delightful foyer that adjoins the open bright kitchen/dining area/ Stainless steel appliances solid counter tops. Stunning formal dining room flows to the sunlit living room/elegant gas fireplace/ sliders to private patio. Dreamy primary bedroom with walk-closet and En-suite bathroom. Lovely guest bedroom within steps to full bath. First floor laundry attached two car garage, enormous full basement to surely accommodate all your storage needs. This Golf course community offer's a host of desirable amenities.
Location
State MA
County Barnstable
Zoning Res
Direction Rt 6A to Kings Circuit, Left onto Wildflower Lane or GPS
Rooms
Basement Y
Primary Bedroom Level First
Dining Room Flooring - Hardwood, Chair Rail
Kitchen Cathedral Ceiling(s), Ceiling Fan(s), Closet, Flooring - Hardwood, Flooring - Stone/Ceramic Tile, Dining Area, Countertops - Stone/Granite/Solid, Cable Hookup, Open Floorplan, Recessed Lighting, Stainless Steel Appliances
Interior
Interior Features Chair Rail, Entry Hall
Heating Forced Air, Natural Gas
Cooling Central Air
Flooring Tile, Hardwood, Flooring - Stone/Ceramic Tile
Fireplaces Number 1
Fireplaces Type Living Room
Appliance Range, Dishwasher, Microwave, Refrigerator, Washer, Dryer, Utility Connections for Electric Range
Laundry Laundry Closet, Flooring - Stone/Ceramic Tile, First Floor, In Building
Exterior
Exterior Feature Patio, Rain Gutters
Garage Spaces 2.0
Pool Association, In Ground
Community Features Shopping, Pool, Tennis Court(s), Park, Walk/Jog Trails, Golf, Conservation Area, Highway Access, House of Worship
Utilities Available for Electric Range
Waterfront Description Beach Front,Beach Ownership(Public)
Roof Type Shingle
Total Parking Spaces 2
Garage Yes
Building
Story 1
Sewer Other
Water Public
Architectural Style Shingle
Others
Pets Allowed Yes w/ Restrictions
Senior Community false
Acceptable Financing Contract
Listing Terms Contract
Read Less
Bought with Laura Johnson • Gibson Sotheby's International Realty
GET MORE INFORMATION



