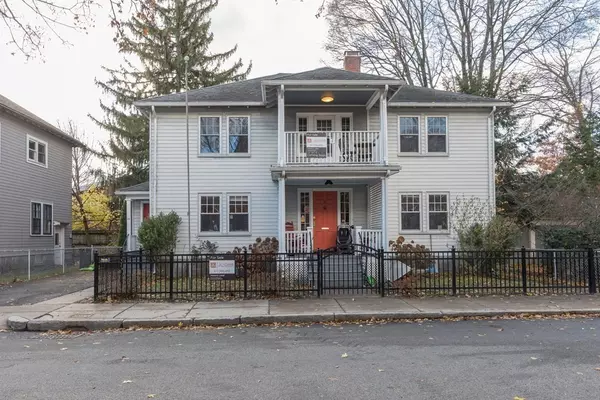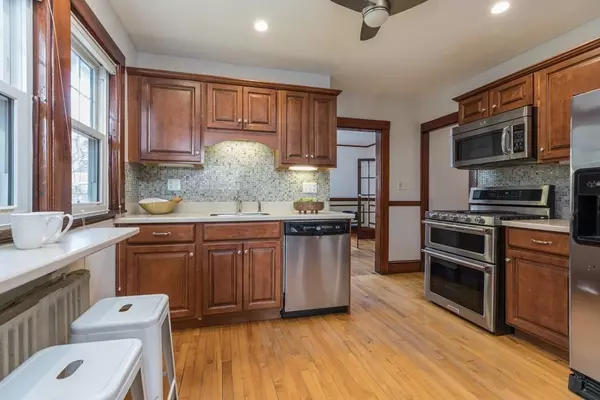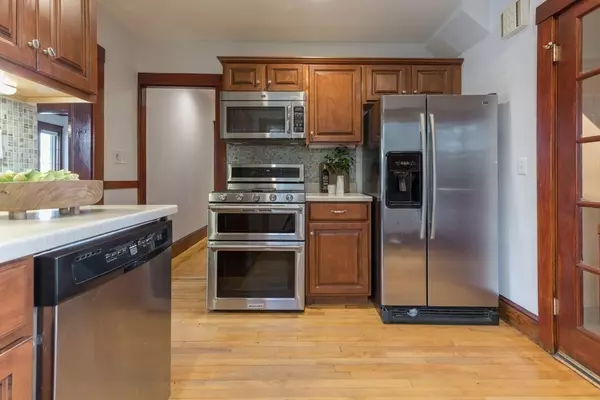For more information regarding the value of a property, please contact us for a free consultation.
14 Goodrich Road #2 Boston, MA 02130
Want to know what your home might be worth? Contact us for a FREE valuation!

Our team is ready to help you sell your home for the highest possible price ASAP
Key Details
Sold Price $735,000
Property Type Condo
Sub Type Condominium
Listing Status Sold
Purchase Type For Sale
Square Footage 1,153 sqft
Price per Sqft $637
MLS Listing ID 73183754
Sold Date 01/30/24
Bedrooms 2
Full Baths 1
HOA Fees $234/mo
HOA Y/N true
Year Built 1930
Annual Tax Amount $3,137
Tax Year 2023
Lot Size 1,306 Sqft
Acres 0.03
Property Description
Spacious 2+ bedroom residence w/PARKING & private side entrance located on a dead end street. The foyer acts as storage for shoes, coats, a stroller. Ascend a short flight of stairs to reach the well maintained 2nd-floor penthouse condo, bathed in natural light. Flexible layout offers potential to transform the living room into a THIRD bedroom. The "Middle Room" provides ample space for an office featuring French doors & direct porch access. Original charm and details, including a gorgeous built-in China Cabinet. The kitchen is well-appointed with stainless steel appliances, a double oven, cherry cabinets, breakfast bar, disposal, dishwasher and oversized butler's pantry. A stairwell off the kitchen leads to a 900 sqft vaulted ceiling attic, offering ample storage space. The basement offers 300 sqft of private space, perfect for accommodating a Peloton, treadmill, and an additional refrigerator. Enjoy two private decks and access to the common front and back yard. Healthy reserves!
Location
State MA
County Suffolk
Area Jamaica Plain
Zoning CD
Direction Goodrich is a dead end street, off Centre Street.
Rooms
Family Room French Doors
Basement Y
Primary Bedroom Level Second
Dining Room French Doors
Kitchen Flooring - Hardwood, Pantry, Breakfast Bar / Nook, Deck - Exterior, Stainless Steel Appliances
Interior
Interior Features Pantry, Attic Access, Home Office, Bonus Room, Walk-up Attic
Heating Forced Air, Natural Gas
Cooling Window Unit(s)
Flooring Wood, Flooring - Hardwood
Fireplaces Type Living Room
Appliance Range, Dishwasher, Disposal, Microwave, Refrigerator, Washer, Dryer
Laundry In Building
Exterior
Exterior Feature Balcony / Deck, Porch, Deck, Covered Patio/Deck, Balcony, Fenced Yard, Garden
Fence Security, Fenced
Community Features Public Transportation, Shopping, Park, Walk/Jog Trails, Medical Facility
Roof Type Shingle
Total Parking Spaces 1
Garage Yes
Building
Story 1
Sewer Public Sewer
Water Public
Others
Pets Allowed Yes
Senior Community false
Read Less
Bought with The Muncey Group • Compass
GET MORE INFORMATION



