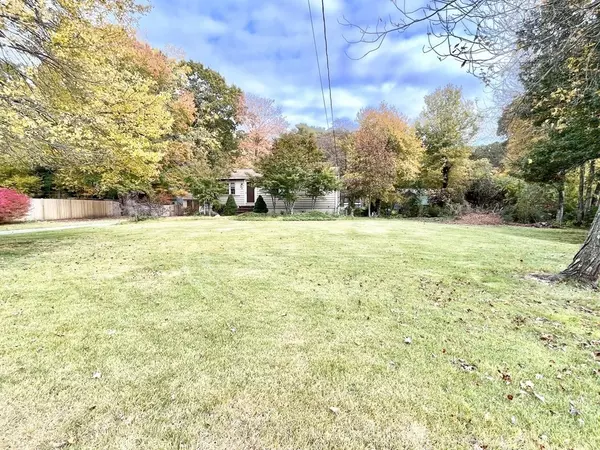For more information regarding the value of a property, please contact us for a free consultation.
8 Sheridan Dr Kingston, MA 02364
Want to know what your home might be worth? Contact us for a FREE valuation!

Our team is ready to help you sell your home for the highest possible price ASAP
Key Details
Sold Price $465,000
Property Type Single Family Home
Sub Type Single Family Residence
Listing Status Sold
Purchase Type For Sale
Square Footage 1,560 sqft
Price per Sqft $298
MLS Listing ID 73173297
Sold Date 01/31/24
Style Ranch
Bedrooms 3
Full Baths 1
HOA Y/N false
Year Built 1968
Annual Tax Amount $5,359
Tax Year 2023
Lot Size 0.440 Acres
Acres 0.44
Property Description
Rarely does a home in this quaint Kingston neighborhood become available. Welcome to 8 Sheridan Drive, a ranch that with just a little work will sparkle once again. Situated on a large level lot this home features hardwood flooring on the main level, a large light and bright fully applianced eat-in kitchen w/ skylight and ceiling fan; 3 bedrooms; updated bathroom w/ tiled shower/tub and tiled flooring; finished lower level offers a game room w/ built-in bar, pool table and built-in bookcases perfect for years of family entertaining! Double doors lead from kitchen to large back deck and 19x11 workshop/shed with electricity. FHA heat, Central Air, washer/dryer in lower level convey. New septic to be installed prior to closing. Spectacular location, don't miss the chance to get into this wonderful town at a great price!
Location
State MA
County Plymouth
Zoning res
Direction Rte 27 to Sheridan Dr
Rooms
Basement Full, Partially Finished, Bulkhead, Sump Pump
Primary Bedroom Level First
Kitchen Skylight, Ceiling Fan(s), Flooring - Vinyl
Interior
Interior Features Closet/Cabinets - Custom Built, Recessed Lighting, Game Room
Heating Forced Air, Oil
Cooling Central Air
Flooring Wood, Vinyl
Appliance Range, Refrigerator, Washer, Dryer, Utility Connections for Electric Range, Utility Connections for Electric Dryer
Laundry In Basement
Exterior
Exterior Feature Deck, Rain Gutters
Community Features Public School
Utilities Available for Electric Range, for Electric Dryer
Roof Type Shingle
Total Parking Spaces 6
Garage No
Building
Lot Description Level
Foundation Concrete Perimeter
Sewer Private Sewer
Water Public
Architectural Style Ranch
Others
Senior Community false
Read Less
Bought with Valerie McDonough • Conway - Hanover
GET MORE INFORMATION



