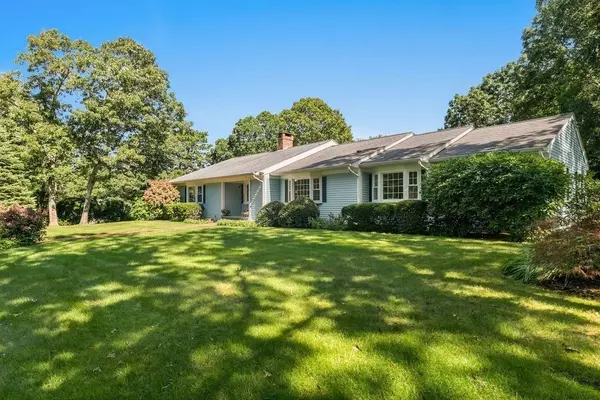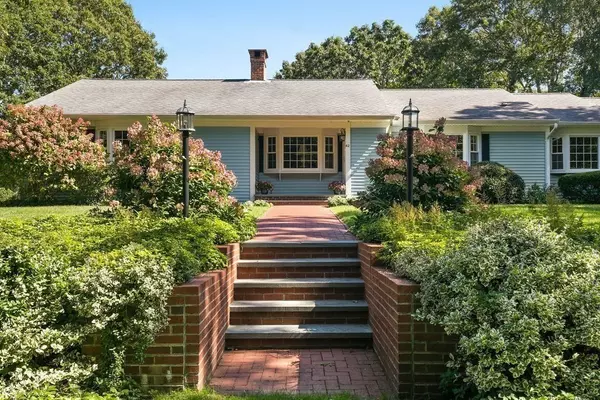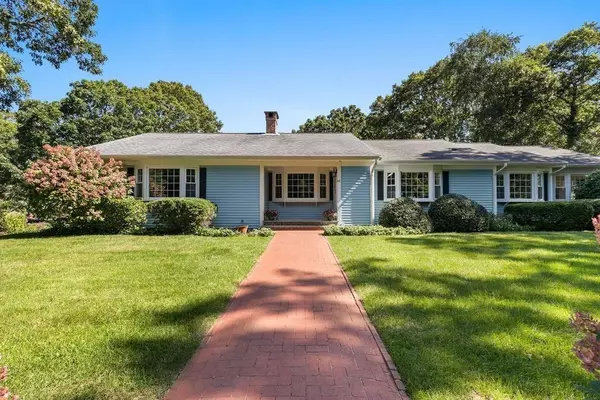For more information regarding the value of a property, please contact us for a free consultation.
42 Jaybird Lane Yarmouth, MA 02673
Want to know what your home might be worth? Contact us for a FREE valuation!

Our team is ready to help you sell your home for the highest possible price ASAP
Key Details
Sold Price $760,000
Property Type Single Family Home
Sub Type Single Family Residence
Listing Status Sold
Purchase Type For Sale
Square Footage 1,870 sqft
Price per Sqft $406
MLS Listing ID 73163421
Sold Date 01/30/24
Style Ranch
Bedrooms 4
Full Baths 3
HOA Y/N false
Year Built 1969
Annual Tax Amount $4,865
Tax Year 2023
Lot Size 0.530 Acres
Acres 0.53
Property Description
Welcome to this ranch style house where everyone feels at home! If you enjoy entertaining, this lovingly maintained home offers the perfect blend of elegance, warmth, and fun. The living room, centered around the wood-burning fireplace and customized built-ins, flows into the formal dining room with a hide-away wet bar - perfect for hosting memorable gatherings. The renovated kitchen features granite countertops, custom cabinetry, under-cabinet lighting, a coffee bar, and a pantry. An ensuite primary bedroom, 3 more bedrooms, a main bathroom, a sunroom, and an extra dining area provide ample and comfortable spaces for family and friends. The LL with a full bath, closets, and built-ins offers additional living space. The exterior is equally impressive. The 20x21 Trex deck with a remote-controlled awning leads to a sparkling 20x40 heated pool, a charming shed, and a professionally landscaped yard. A must see with so many features. Buyers/buyer's agent to verify all herein.Passing TitleV
Location
State MA
County Barnstable
Zoning 1010
Direction Take exit 72 toward West Yarmouth, left on Higgins Crowell, left onto Bluebird Dr, left onto Jaybird
Rooms
Family Room Bathroom - Full, Closet, Flooring - Wall to Wall Carpet, Exterior Access
Basement Full, Finished, Interior Entry
Primary Bedroom Level Main, First
Dining Room Closet, Flooring - Wall to Wall Carpet, Wet Bar, Open Floorplan, Lighting - Overhead
Kitchen Closet/Cabinets - Custom Built, Flooring - Stone/Ceramic Tile, Countertops - Stone/Granite/Solid, Countertops - Upgraded, Cabinets - Upgraded, Remodeled
Interior
Interior Features Closet, Wet Bar, Internet Available - Broadband
Heating Electric Baseboard
Cooling None
Flooring Tile, Carpet, Hardwood, Flooring - Wall to Wall Carpet
Fireplaces Number 1
Fireplaces Type Living Room
Appliance Range, Dishwasher, Refrigerator, Washer, Dryer, Washer/Dryer, Range Hood
Laundry Dryer Hookup - Electric, Washer Hookup, Laundry Closet, Flooring - Wall to Wall Carpet, First Floor
Exterior
Exterior Feature Deck - Composite, Pool - Inground Heated, Storage, Professional Landscaping, Sprinkler System, Fenced Yard
Garage Spaces 2.0
Fence Fenced/Enclosed, Fenced
Pool Pool - Inground Heated
Waterfront Description Beach Front,Sound,1 to 2 Mile To Beach,Beach Ownership(Public)
Roof Type Shingle
Total Parking Spaces 4
Garage Yes
Private Pool true
Building
Lot Description Corner Lot, Cleared, Level
Foundation Concrete Perimeter
Sewer Private Sewer
Water Public
Architectural Style Ranch
Others
Senior Community false
Read Less
Bought with Marcia Prette • Keller Williams Realty
GET MORE INFORMATION



