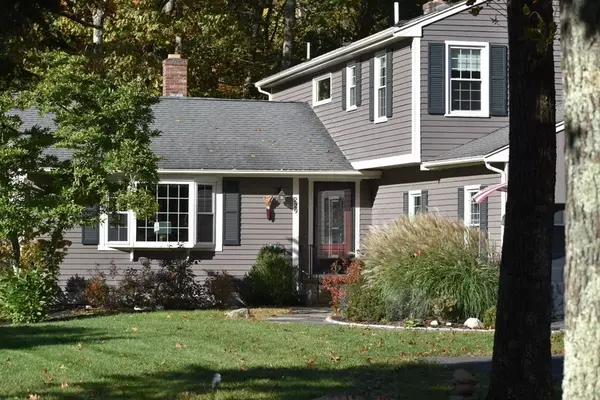For more information regarding the value of a property, please contact us for a free consultation.
229 Dalton Rd Holliston, MA 01746
Want to know what your home might be worth? Contact us for a FREE valuation!

Our team is ready to help you sell your home for the highest possible price ASAP
Key Details
Sold Price $765,000
Property Type Single Family Home
Sub Type Single Family Residence
Listing Status Sold
Purchase Type For Sale
Square Footage 2,654 sqft
Price per Sqft $288
MLS Listing ID 73176906
Sold Date 01/25/24
Style Contemporary
Bedrooms 4
Full Baths 2
Half Baths 1
HOA Y/N false
Year Built 1982
Annual Tax Amount $9,785
Tax Year 2023
Lot Size 1.050 Acres
Acres 1.05
Property Description
Welcome home to 229 Dalton featuring 4 Bedrooms, 2.5 bath, 2 car garage w/finished basement! Beautifully sited on over an acre of land abutting conservation, this is not a cookie cutter floorplan! A blend of Contemporary with Classic Colonial featuring an updated Kitchen and fresh paint. Open concept foyer leads to Formal LR w/hardwoods with loads of windows, Formal DR w/hardwoods leads into granite/stainless Kitchen and oversized peninsula and dining space. Step down into the FR w/gas fireplace and sliders to outdoor patio perfect for dining al fresco. Mud room/laundry room and separate 1/2 bath conveniently located just off the 2 car garage. Upstairs are 4 bedrooms to include Primary w/new hardwoods, WIC, and ensuite. 3 add'l bedrooms plus full guest bath complete the 2nd level. Bonus finished basement for game night/exercise room and home office - whatever you choose! Set back off Dalton - privacy abounds!
Location
State MA
County Middlesex
Zoning 30
Direction Central St to Willow Gate Rise to Dalton - Please see GPS
Rooms
Family Room Ceiling Fan(s), Flooring - Hardwood, Deck - Exterior, Exterior Access, Gas Stove, Lighting - Overhead
Basement Full
Primary Bedroom Level Second
Dining Room Flooring - Hardwood, Chair Rail, Lighting - Pendant
Kitchen Ceiling Fan(s), Flooring - Hardwood, Dining Area, Countertops - Stone/Granite/Solid, Breakfast Bar / Nook, Recessed Lighting, Stainless Steel Appliances, Lighting - Overhead
Interior
Interior Features Recessed Lighting, Closet, Lighting - Overhead, Bonus Room, Bedroom
Heating Baseboard, Natural Gas
Cooling None
Flooring Tile, Carpet, Hardwood, Flooring - Wall to Wall Carpet
Fireplaces Number 1
Appliance Range, Dishwasher, Microwave, Refrigerator, Washer, Dryer
Laundry Flooring - Stone/Ceramic Tile, Exterior Access, Lighting - Overhead, First Floor
Exterior
Exterior Feature Patio
Garage Spaces 2.0
Community Features Shopping, Park, Walk/Jog Trails, Medical Facility, House of Worship, Public School
Roof Type Shingle
Total Parking Spaces 4
Garage Yes
Building
Lot Description Wooded
Foundation Concrete Perimeter
Sewer Private Sewer
Water Public
Schools
Elementary Schools Robert H. Adams
Middle Schools Miller Middle
High Schools Holliston High
Others
Senior Community false
Read Less
Bought with Ann Atamian • Gibson Sotheby's International Realty
GET MORE INFORMATION




