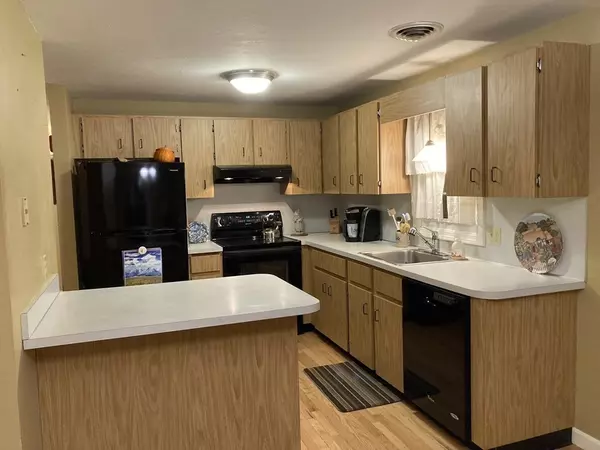For more information regarding the value of a property, please contact us for a free consultation.
234 Twin Lakes Dr #234 Halifax, MA 02338
Want to know what your home might be worth? Contact us for a FREE valuation!

Our team is ready to help you sell your home for the highest possible price ASAP
Key Details
Sold Price $360,000
Property Type Condo
Sub Type Condominium
Listing Status Sold
Purchase Type For Sale
Square Footage 1,740 sqft
Price per Sqft $206
MLS Listing ID 73177012
Sold Date 01/23/24
Bedrooms 3
Full Baths 2
HOA Fees $409
HOA Y/N true
Year Built 1985
Annual Tax Amount $4,641
Tax Year 2023
Property Description
Open House Cancelled. The largest floor plan at Twin Lakes, this 3 bedroom, 2 full bath gives you plenty of room to spread out! The complex is just about a mile from the commuter rail & on Monponsett Lake, giving easy access to Boston with country living. The main floor offers a large bedroom with a walk-in closet, a full bath, kitchen, living room, dining room with slider to balcony & laundry room. Upstairs you will find 2 additional bedrooms, an open space suitable for a sitting area or workspace & another full bath. The majority of the unit is beautiful hardwood flooring. Being an end unit, the living room offers extra windows for natural light. This is a 2nd & 3rd floor unit with a basement & there's also a patio at ground level.The grounds are beautifully maintained and there's beach access with canoe & kayak storage as well as basketball & tennis courts. Central a/c is not working; complex allows window units. Brand new refrigerator. Parking spots 5 & 6,
Location
State MA
County Plymouth
Zoning RG
Direction On Route 36, GPS
Rooms
Basement Y
Primary Bedroom Level Second
Interior
Heating Oil
Cooling Central Air, Window Unit(s)
Appliance Dishwasher, Refrigerator, Washer, Dryer
Laundry Second Floor
Exterior
Community Features Shopping, Tennis Court(s), Walk/Jog Trails, Golf, Conservation Area, Public School, T-Station
Waterfront Description Beach Front,Lake/Pond,0 to 1/10 Mile To Beach
Total Parking Spaces 2
Garage No
Building
Story 3
Sewer Private Sewer
Water Public
Others
Pets Allowed Yes
Senior Community false
Acceptable Financing Contract
Listing Terms Contract
Read Less
Bought with Lauren Wilkins • Keller Williams Realty
GET MORE INFORMATION



