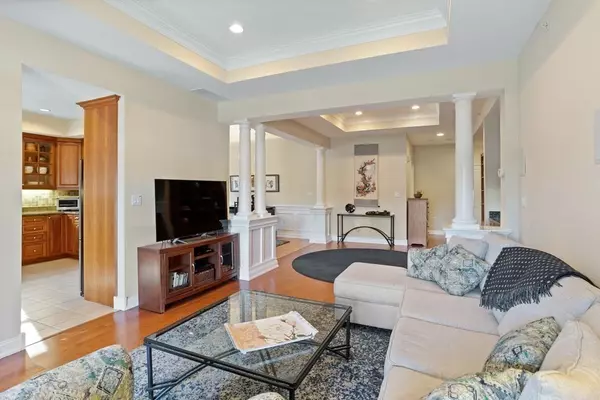For more information regarding the value of a property, please contact us for a free consultation.
1303 Albion Road #1303 Bedford, MA 01730
Want to know what your home might be worth? Contact us for a FREE valuation!

Our team is ready to help you sell your home for the highest possible price ASAP
Key Details
Sold Price $615,000
Property Type Condo
Sub Type Condominium
Listing Status Sold
Purchase Type For Sale
Square Footage 1,742 sqft
Price per Sqft $353
MLS Listing ID 73180941
Sold Date 01/18/24
Bedrooms 2
Full Baths 2
Half Baths 1
HOA Fees $744/mo
HOA Y/N true
Year Built 2006
Annual Tax Amount $6,135
Tax Year 2023
Property Description
A stunning luxury condo awaits you at The Village at Bedford Woods. Set down a private road, deep within a tranquil & peaceful setting, awaits this 2-BR, 2.5 bath corner Penthouse w/many amazing features! Exceptional architectural features throughout, including columns, 10' tray ceilings & beautiful wainscotting. Gleaming HW floors span much of this open floor plan unit & large windows allow lots of natural light for bright welcoming spaces. The gas fireplaced living room also boasts sliders to a lovely balcony overlooking the property. Enjoy a large formal DR, perfect for hosting. A spacious kitchen with SS appliances, upgraded cabinetry & granite counters leads to a bright inviting sunroom. 2 gorgeous BR suites, allow for either to be the primary; one w/double vanity, whirlpool tub & shower. In unit laundry, 2-spaces in climate-controlled garage & 2 storage units. Close to conservation land, commuter routes, shopping & restaurants. Don't miss this great opportunity!
Location
State MA
County Middlesex
Zoning R
Direction Middlesex Turnpike to Albion Road
Rooms
Basement N
Primary Bedroom Level First
Dining Room Flooring - Hardwood, Chair Rail, Open Floorplan, Lighting - Sconce, Lighting - Overhead, Crown Molding
Kitchen Closet, Flooring - Stone/Ceramic Tile, Countertops - Stone/Granite/Solid, Recessed Lighting, Stainless Steel Appliances, Gas Stove
Interior
Interior Features Closet/Cabinets - Custom Built, Countertops - Stone/Granite/Solid, Wet bar, Open Floorplan, Recessed Lighting, Wainscoting, Crown Molding, Lighting - Overhead, Library, Sitting Room
Heating Forced Air, Natural Gas, Individual, Unit Control
Cooling Central Air, Unit Control
Flooring Tile, Hardwood, Flooring - Hardwood, Flooring - Stone/Ceramic Tile
Fireplaces Number 1
Fireplaces Type Living Room
Appliance Range, Dishwasher, Disposal, Microwave, Refrigerator, Utility Connections for Gas Range
Laundry Flooring - Stone/Ceramic Tile, Lighting - Overhead, First Floor, In Unit, Washer Hookup
Exterior
Exterior Feature Balcony
Garage Spaces 2.0
Community Features Public Transportation, Shopping, Walk/Jog Trails, Conservation Area, Highway Access, House of Worship, Public School
Utilities Available for Gas Range, Washer Hookup
Roof Type Shingle
Garage Yes
Building
Story 1
Sewer Public Sewer
Water Public
Others
Pets Allowed Yes w/ Restrictions
Senior Community false
Read Less
Bought with The Laura Baliestiero Team • Coldwell Banker Realty - Concord
GET MORE INFORMATION



