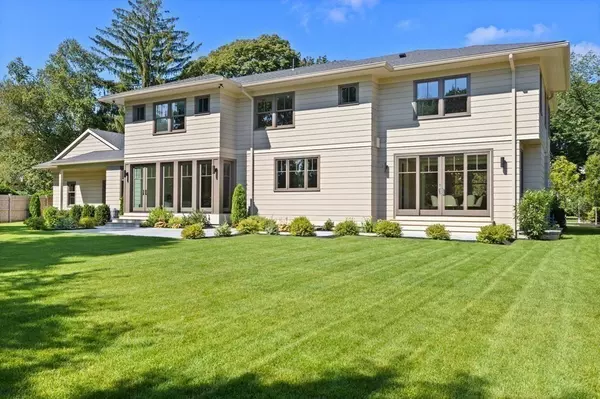For more information regarding the value of a property, please contact us for a free consultation.
12 Owaisa Road Newton, MA 02468
Want to know what your home might be worth? Contact us for a FREE valuation!

Our team is ready to help you sell your home for the highest possible price ASAP
Key Details
Sold Price $4,100,000
Property Type Single Family Home
Sub Type Single Family Residence
Listing Status Sold
Purchase Type For Sale
Square Footage 6,749 sqft
Price per Sqft $607
Subdivision Waban
MLS Listing ID 73153475
Sold Date 01/18/24
Style Colonial,Contemporary
Bedrooms 6
Full Baths 5
Half Baths 1
HOA Y/N false
Year Built 2023
Lot Size 0.380 Acres
Acres 0.38
Property Description
Waban! Spectacular New Construction! This property boasts a Large, Level 16,422 sq. ft. lot. The home spans over 6,700 sq. ft. and features sun-splashed rooms, high ceilings, hardwood flooring, six bedrooms, five full bathrooms, and one-half bathroom. The first floor offers an open floor plan with a flexible layout. The kitchen is equipped with custom cabinetry, and high-end appliances and is open to the dining area and family room w/patio and backyard access. There is a formal LR w/fp, dining room w/custom built-in and glass doors to the patio. On the second level is a spacious primary bedroom with two walk-in closets and a luxurious spa-like bathroom: three more bedrooms, each with an en suite bathroom, and a laundry room. The finished lower level includes a large playroom, exercise room, full bath, bedroom, and an office. Close to Angier Elementary School, Waban Square, and the T, making it convenient for commuting and easy highway access. Built by one of Newton's top builders.
Location
State MA
County Middlesex
Area Waban
Zoning SR2
Direction Beacon Street to Owaisa Road.
Rooms
Family Room Flooring - Hardwood
Basement Full, Finished, Walk-Out Access, Interior Entry
Primary Bedroom Level Second
Dining Room Closet/Cabinets - Custom Built, Flooring - Hardwood, Exterior Access, Slider
Kitchen Closet/Cabinets - Custom Built, Flooring - Hardwood, Dining Area, Countertops - Stone/Granite/Solid, Kitchen Island
Interior
Interior Features Closet/Cabinets - Custom Built, Bathroom - Full, Bathroom - Tiled With Tub & Shower, Bathroom - Tiled With Shower Stall, Mud Room, Play Room, Bathroom, Central Vacuum
Heating Central, Forced Air, Natural Gas
Cooling Central Air
Flooring Tile, Hardwood, Flooring - Hardwood
Fireplaces Number 2
Fireplaces Type Family Room, Living Room
Appliance Oven, Dishwasher, Disposal, Countertop Range, Refrigerator, Wine Refrigerator, Range Hood, Utility Connections for Gas Oven
Laundry Second Floor
Exterior
Exterior Feature Patio, Professional Landscaping, Sprinkler System, Fenced Yard
Garage Spaces 2.0
Fence Fenced
Community Features Public Transportation, Shopping, Pool, Tennis Court(s), Park, Walk/Jog Trails, Golf, Medical Facility, Conservation Area, Highway Access, House of Worship, Public School, T-Station
Utilities Available for Gas Oven
Roof Type Shingle
Total Parking Spaces 2
Garage Yes
Building
Lot Description Level
Foundation Concrete Perimeter
Sewer Public Sewer
Water Public
Schools
Elementary Schools Angier
Middle Schools Brown
High Schools Newton South
Others
Senior Community false
Read Less
Bought with Jonathan Thurrott • Visionary Investments Real Estate
GET MORE INFORMATION




