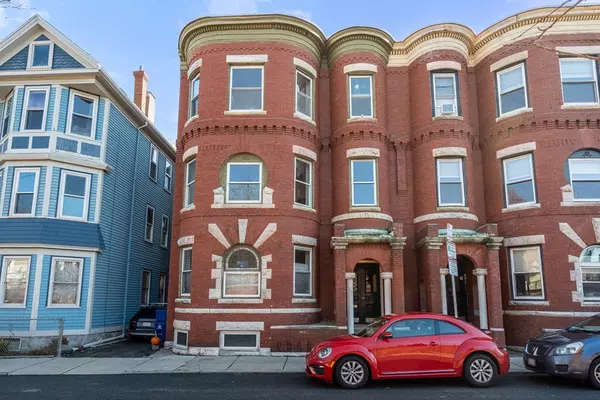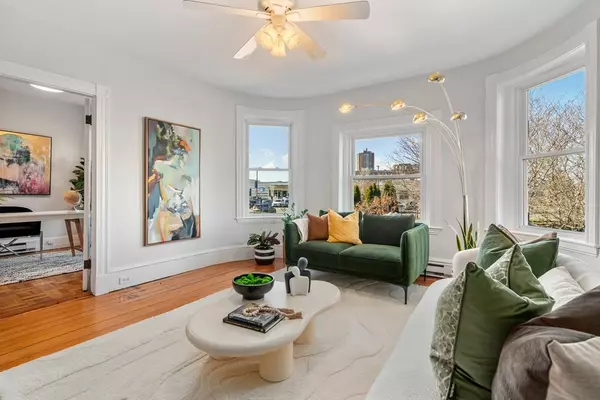For more information regarding the value of a property, please contact us for a free consultation.
120 Day St #2 Boston, MA 02130
Want to know what your home might be worth? Contact us for a FREE valuation!

Our team is ready to help you sell your home for the highest possible price ASAP
Key Details
Sold Price $580,000
Property Type Condo
Sub Type Condominium
Listing Status Sold
Purchase Type For Sale
Square Footage 951 sqft
Price per Sqft $609
MLS Listing ID 73183665
Sold Date 01/17/24
Bedrooms 3
Full Baths 1
HOA Fees $198/mo
HOA Y/N true
Year Built 1905
Annual Tax Amount $5,146
Tax Year 2023
Property Description
Situated in a handsome, brick rowhouse near JP's thriving Centre Street, find this charming, second floor home. The front living room comfortably fits two sitting areas and the large windows along a curved wall invite ample sunlight. The bedroom adjacent to the living room offers flexible usage and features an alcove. With space for a king bed, the second bedroom's overhead light is anchored by a ceiling medallion and the third bedroom overlooks the private back porch. Head into the thoughtfully updated kitchen where upgrades include under-cabinet lighting, ceiling height cabinetry, a stainless-steel double sink, and GE Profile appliances. You'll also find a built-in dining bench, exposed brick detail, and quartz countertops. A private, generous storage room in the basement, shared laundry, and phenomenal location round out the home. Green Line and Orange Line access about a half mile and Longwood Medical Area just around a mile.
Location
State MA
County Suffolk
Area Jamaica Plain
Zoning CD
Direction By car via S Huntington Ave/Bynner St or Centre St. #39 Bus, Heath St (Green), Jackson Sq (Orange)
Rooms
Basement Y
Primary Bedroom Level Second
Kitchen Ceiling Fan(s), Flooring - Hardwood, Dining Area, Countertops - Stone/Granite/Solid, Stainless Steel Appliances, Gas Stove
Interior
Heating Electric Baseboard, Individual, Unit Control
Cooling Window Unit(s)
Flooring Tile, Hardwood
Appliance Range, Dishwasher, Disposal, Microwave, Refrigerator, Plumbed For Ice Maker, Utility Connections for Gas Range
Laundry In Basement, Common Area, In Building
Exterior
Exterior Feature Deck - Wood
Community Features Public Transportation, Shopping, Park, Walk/Jog Trails, T-Station
Utilities Available for Gas Range, Icemaker Connection
Roof Type Rubber
Garage No
Building
Story 1
Sewer Public Sewer
Water Public
Schools
Elementary Schools Bps
Middle Schools Bps
High Schools Bps
Others
Pets Allowed Yes w/ Restrictions
Senior Community false
Read Less
Bought with Focus Team • Focus Real Estate
GET MORE INFORMATION



